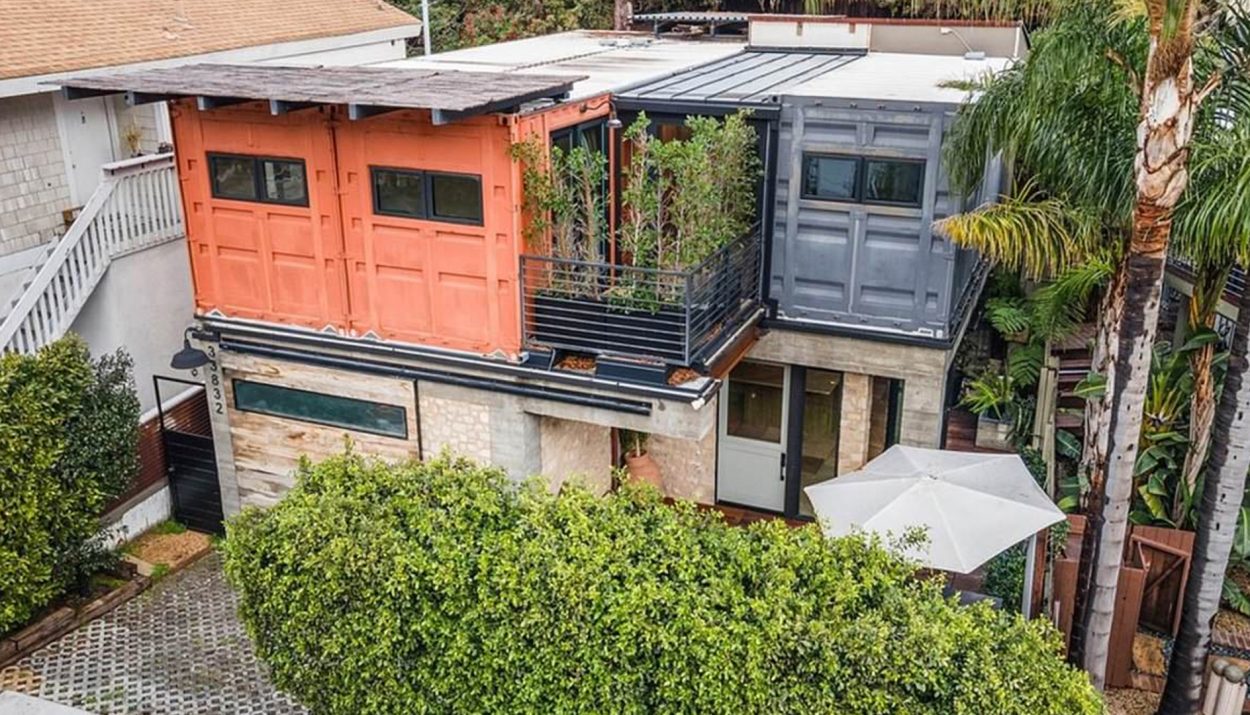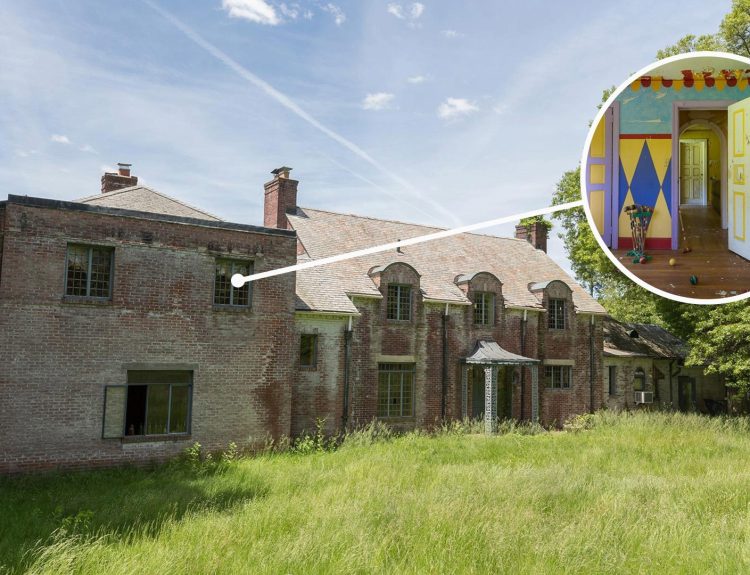This astonishing California home constructed largely from recycled shipping containers and reclaimed materials recently hit the market for $1.8 million, garnering intrigue across the state. The one-of-a-kind desert dwelling’s repurposed structural bones, artistic flourishes, and sustainability success story make it a fascinating abode unlike any other.
The Captivating Backstory Behind California’s One-of-a-Kind Shipping Container House
Meticulously constructed on an empty lot purchased in 2015, every aspect of this creative Lantern District residence has an intriguing origin story. From the upcycled structural materials to the artistic touches, the backstory is as compelling as the home itself.
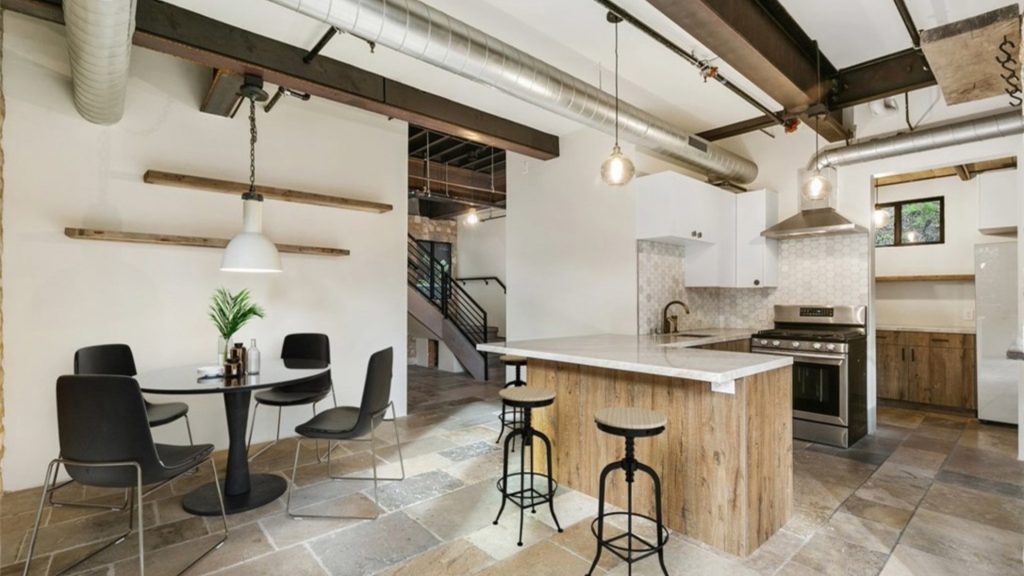
The visionaries behind this wonderfully unique abode are Max and Talee Auerswald, who meticulously planned and executed their dream of building a modern home out of discarded shipping crates and reclaimed materials. Every container, beam, and stone has its own rescue and redemption story lingering within the walls, purposefully incorporated by the couple.
Structurally Sound: How The Shipping Container Home Can Withstand Earthquakes
From the ground up, this home was ingeniously engineered for maximum stability, with reinforced concrete caissons secured 15 feet into the earth and a steel-framed lower level. The containers themselves are earthquake-resistant.
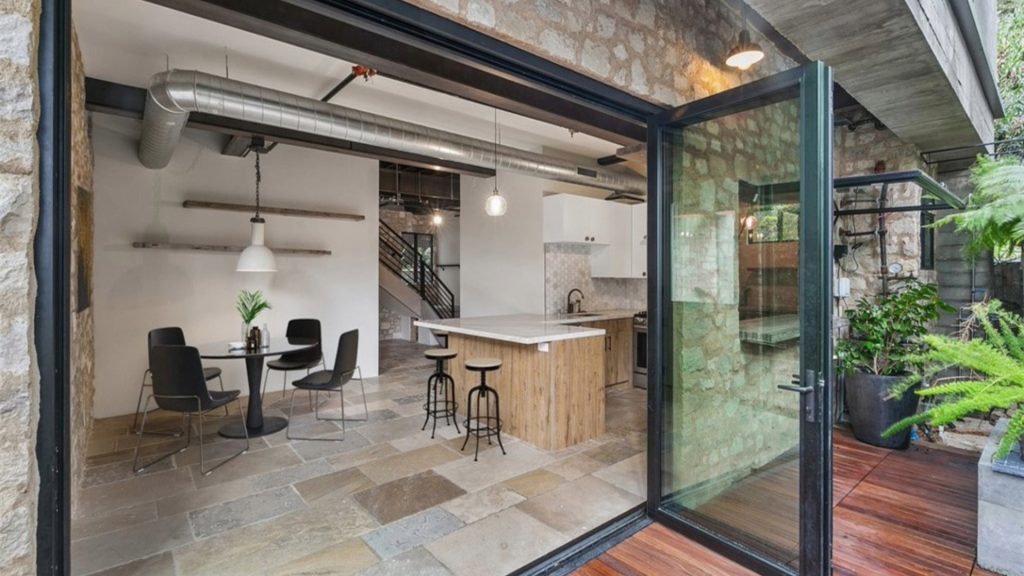
Two 40-foot and two 20-foot repurposed shipping containers comprise the home’s second floor and balcony, stacked atop the secure underground infrastructure. Costing a fraction of brand-new containers at just $1,800 each, the weathered steel crates provide an ultra-affordable yet durable housing structure. Their rugged corrugated builds can flex and endure shaking that would damage traditional wooden framing.
Artistic Touches Making This Home One-of-a-Kind
Artistry greets visitors at every turn in this unique residence, from the custom-crafted front door made from an old Idaho barn panel to the elegantly mismatched reclaimed stone and salvaged wood floors.
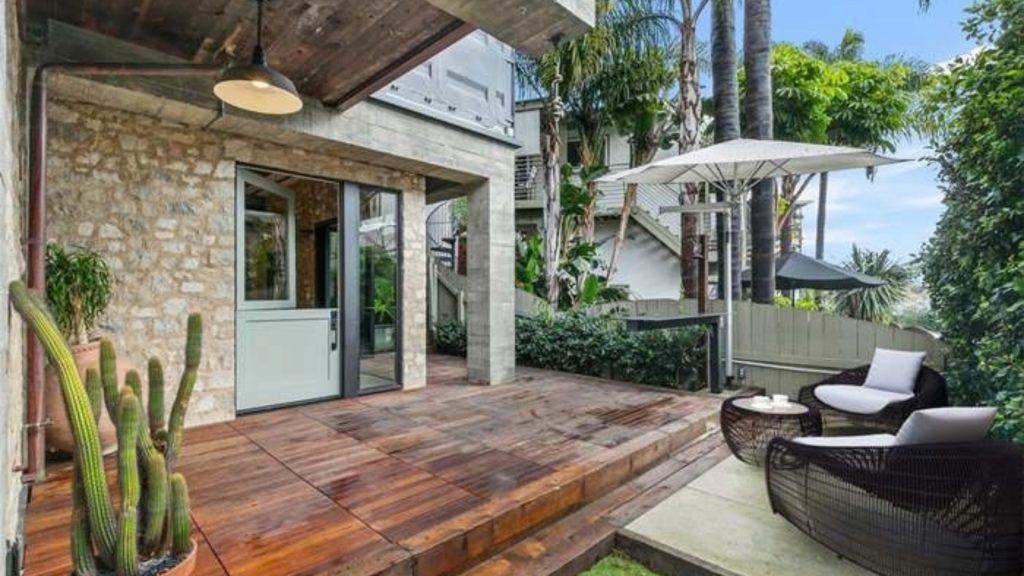
The visionaries behind this wonderfully unique abode, Max and Talee Auerswald, hand-selected each lovingly restored antique door and surface, granting forgotten items new life. Local artists contributed metalwork and custom finishes, while global treasures like French limestone and Italian travertine lend worldly allure.
Rustic Outdoor Oasis: The Stunning Courtyard and Garden Escape
Just beyond the home’s sumptuous living quarters lies an intimate outdoor oasis perfect for dining under hanging lights, lounging on handcrafted deck furniture, or rinsing off in a private standalone shower.
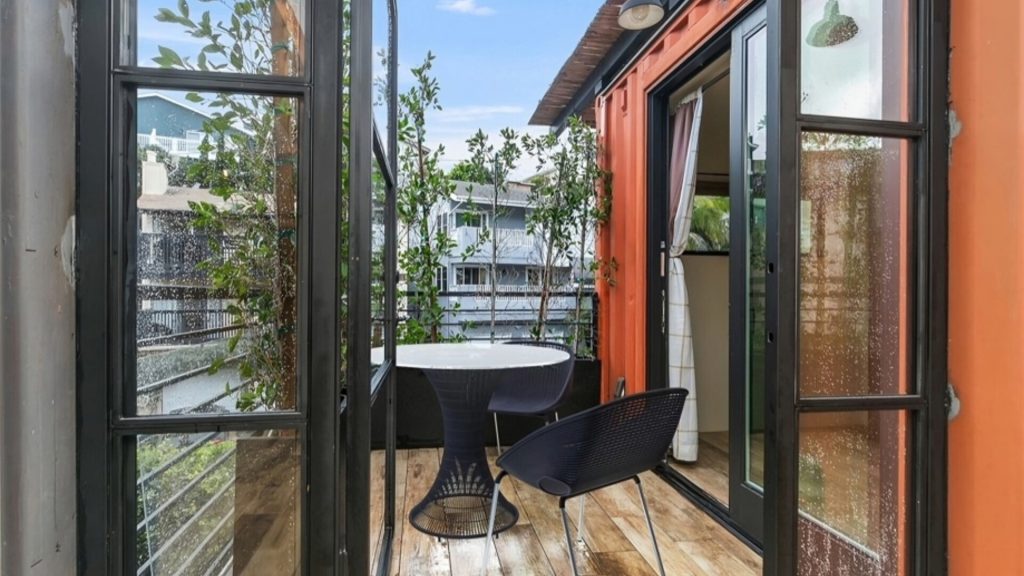
The splendid courtyard flaunts a rustic bison pedestal deck made of gorgeous Brazilian hardwoods, elegant potted olive trees in stone planters built from construction remnants, and a handy pass-through kitchen window ideal for serving tapas during garden gatherings. Nearby, a blissful enclosed garden escape offers an exotic outdoor rinse-off experience unlike any other.
Artful Interior Details Take This Home to Dazzling New Heights
Though its recycled skeleton makes a powerful visual statement on its own, alluring handpicked finishes transform the interiors from striking to breathtaking.
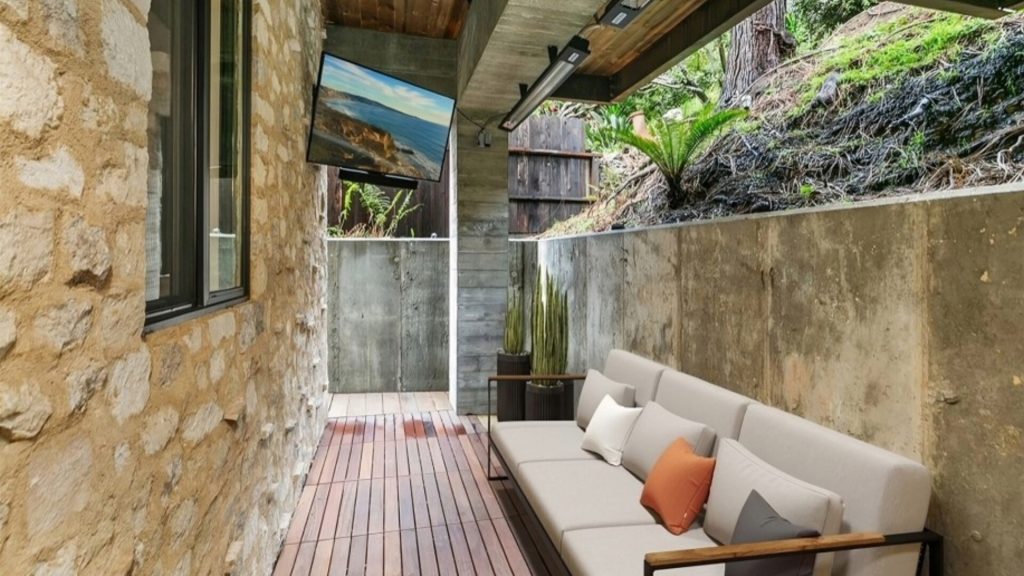
From the custom front door’s charming patina to the elegantly mismatched reclaimed stone and wood floors, this home delights at every turn. Salvaged light fixtures, antique hardware, and locally forged metalwork incorporate one-of-a-kind relics into an utterly unforgettable living space.
The Main Bedroom Boasts a Custom Walk-In Closet and Gorgeous Balcony Views
Naturally illuminated by ample windows and skylights, the main bedroom suite treats residents to peaceful balcony vistas framed in charming corrugated steel. The spacious sanctuary features walls of windows overlooking treetop views, flooding the room with soft natural light.
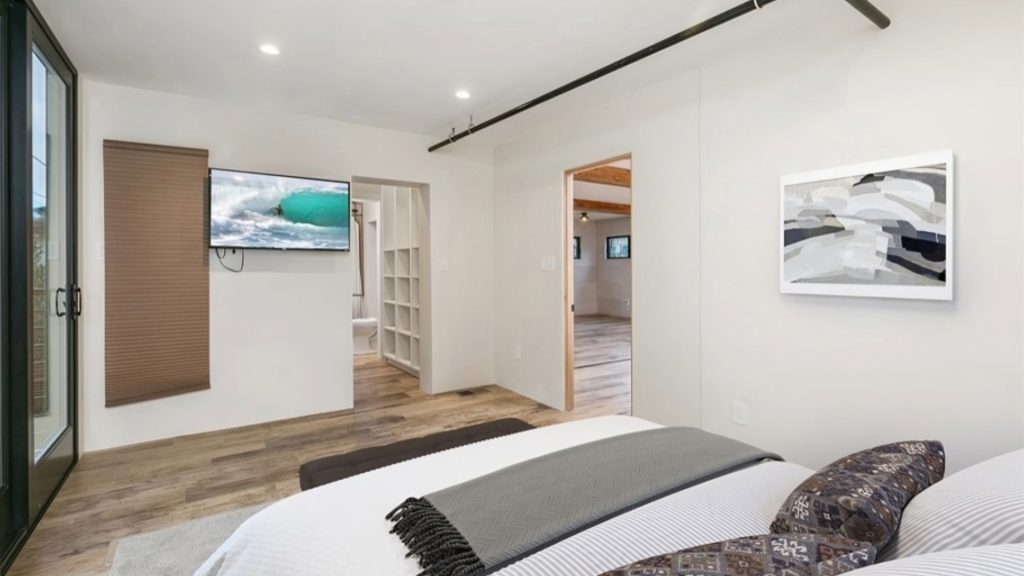
The lavish owners’ quarters include a roomy custom walk-in closet with built-in shelves and hanging storage that mirrors the home’s use of repurposed nooks and crannies. Just beyond lies a covered balcony overlooking providing a fresh perspective on the lovely surrounding neighborhood, perfect for a morning coffee while birdwatching.
Downstairs Dining Area Doubles as Inviting Entertaining Space
Beneath the sleek shipping container floors lies an ultra-adaptable open-concept dining and laundry area perfect for both everyday living and special gatherings of up to 8 guests.
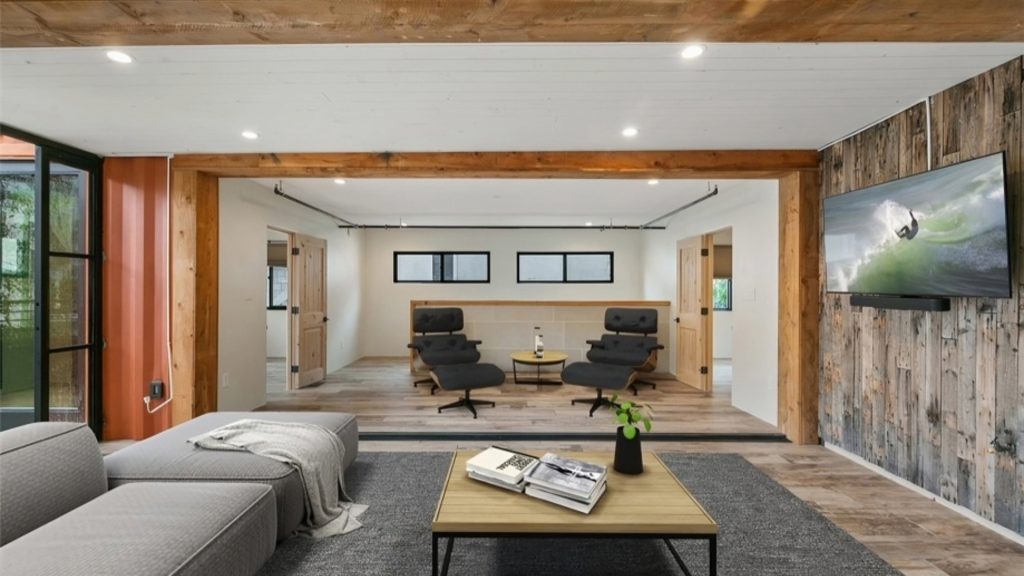
The environment adapts beautifully from small family meals to dinner parties and beyond with a large dining table, bench seating, and a handy pass-through to the outdoor kitchen. An oversized laundry room provides ample space for bulky items and storage. The optional built-in buffet offers serving potential.
New Systems and Smart Home Technology Provide Modern Convenience
Despite its salvaged roots and artistic soul channeling yesteryear’s charm, this home delivers contemporary comforts like Nest temperature control, Lutron mood lighting, 500-amp electric service, and updated AC systems.
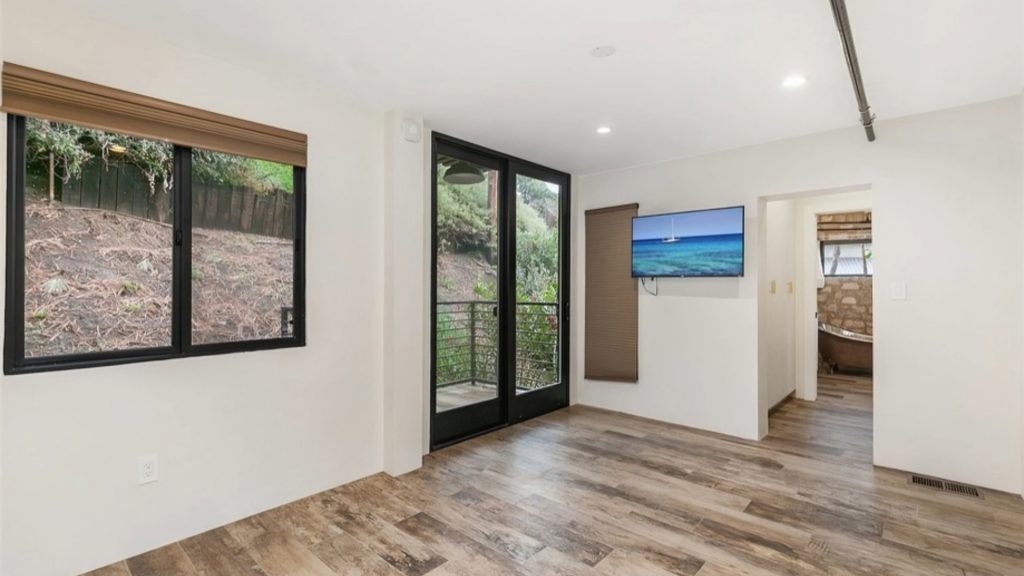
This clever integration of old and new provides the best of both eras: the visual allure of repurposed materials alongside the high-tech features today’s homeowners expect. Multi-zoned climate control amplifies electricity, and smart lighting minimizes environmental impact while simplifying modern life.
Open House Showcases Innovation and Savings Behind $1.8 Million Listing
Ever since hitting the market, this imaginative shipping container creation has captured attention for its sheer originality. An upcoming open house event promises even more fascination while showcasing the lifestyle possibilities and savings the eco-minded design offers.
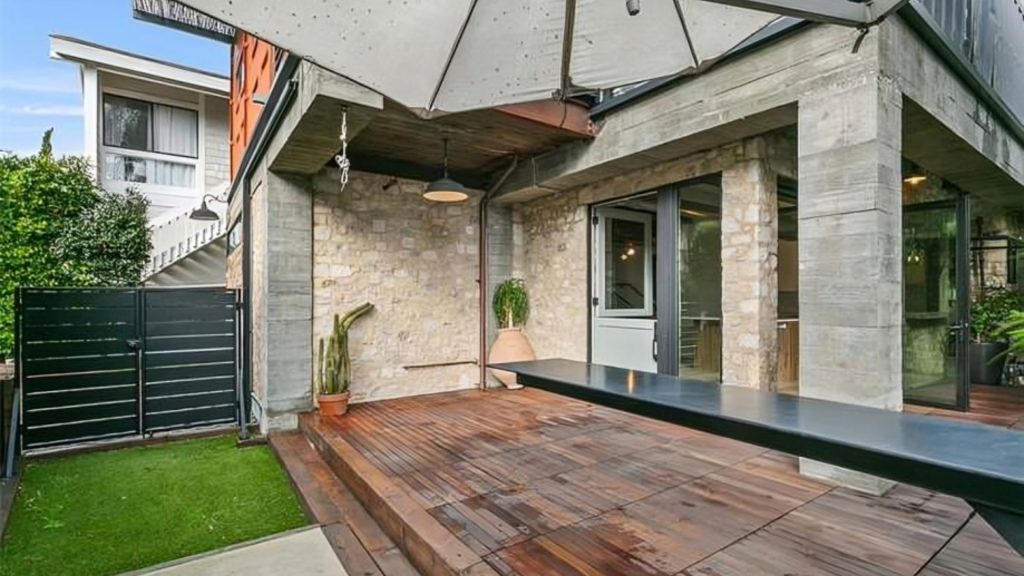
From cleverly upcycled finishes to reimagined antique accents and durable, affordable container construction, the home makes a strong case for sustainable building. Attendees can see firsthand how this outside-the-box approach can yield a magnificent sub-$2 million outcome.
Beyond an Abode: Why This House Sparks Such Admiration and Intrigue
More than a visually striking shelter, this thoughtfully constructed Lantern District dwelling encapsulates the tremendous potential hiding in society’s cast-offs. It stands as a powerful metaphor for the abandoned and forgotten.
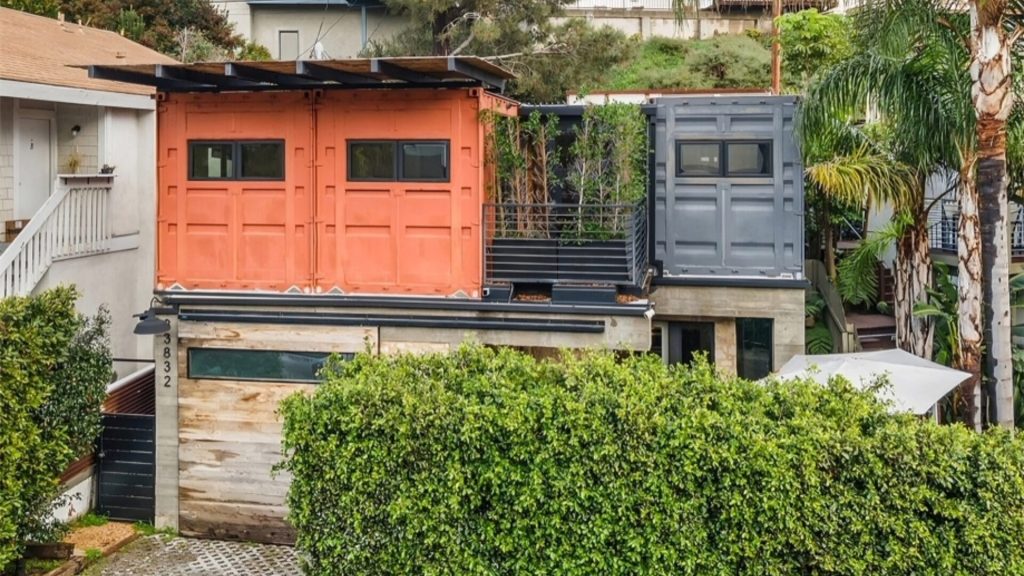
Through visionary eyes, every salvaged crate, discarded beam, and unused stone holds promise for transformation if granted a second chance at purpose. The Auerswalds capture this sustainability mindset wonderfully, granting new life to materials deemed useless by most. Like the shipping containers comprising its structural bones, this home showcases the beauty, durability, and style lying dormant in apparent trash. Just as its repurposed bones shine despite humble beginnings, so too can people thrive when believed in and uplifted. This resonant redemption story remains in the making, one salvaged treasure at a time.

