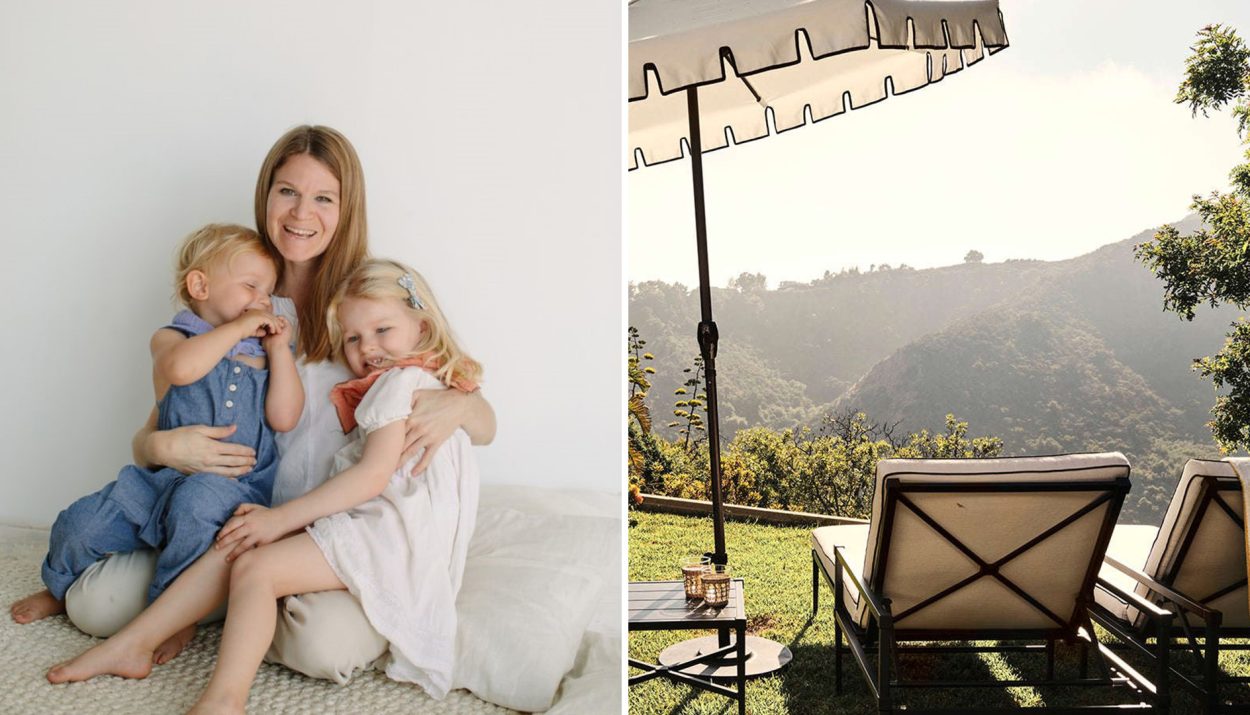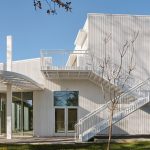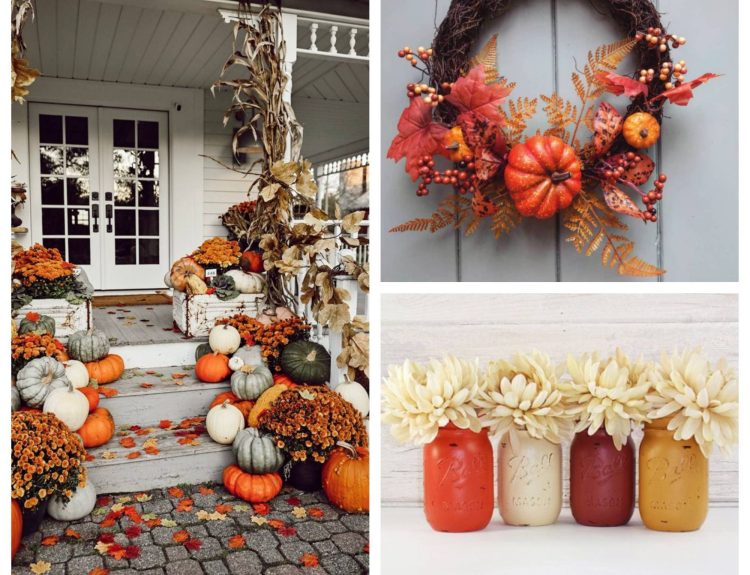When Silke Rumpelhardt and her family stepped into their new home in Los Angeles for the first time, there was a moment of apprehension. Having purchased the 1957 house sight unseen while living in Berlin, Silke wondered if it would match the pictures they had seen online over the past few years. But the next morning, bathed in California sunshine, the home was exactly as they had envisioned.
While New York City had once called to Silke and her husband Matthias, when the opportunity for a sabbatical arose, they chose the relaxed vibes of Los Angeles for raising their young daughters. Over the next four years, they casually browsed listings on Zillow until they finally placed an offer on a mid-century gem in Pacific Palisades.
House Hunting from Afar from Berlin to Los Angeles
The Rumpelhardt family took an unconventional approach when house hunting in Los Angeles. Though they were living in Berlin at the time, they had spent a few months renting in Santa Monica years earlier and fell in love with the Southern California lifestyle. When the opportunity arose to take a four-month sabbatical in 2017, they decided to start casually browsing Zillow for homes in the area.
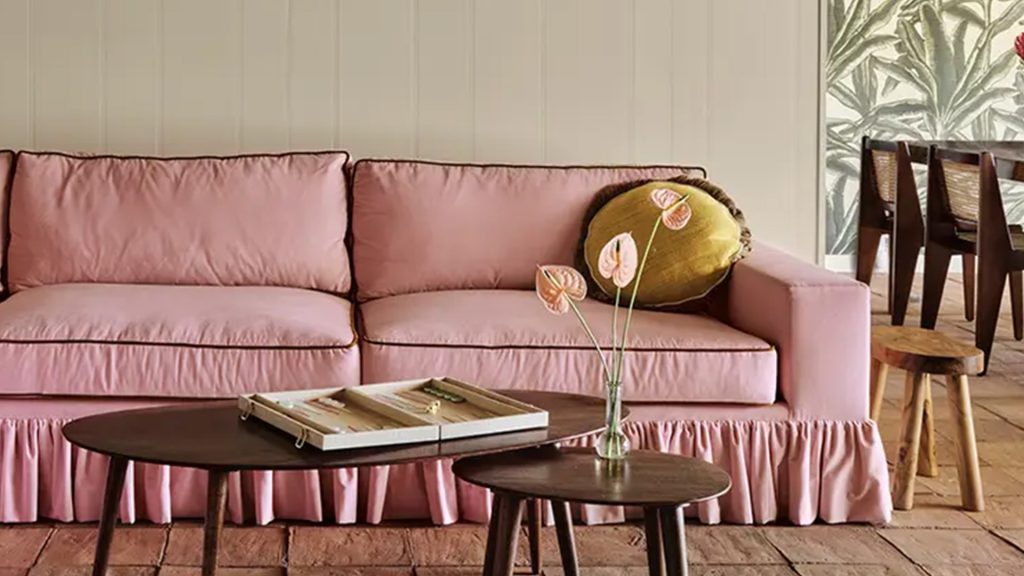
“We were initially thinking about spending our sabbatical in New York City, but with two young daughters, a more relaxed environment seemed better suited,” explained Silke Rumpelhardt. Over the next four years, they would periodically check listings for homes that fit their needs. One day, a 1957 gem in Pacific Palisades caught their eye. From thousands of miles away in Germany, they made an offer sight unseen.
Does It Check All the Boxes?
Arrival at the home was filled with anticipation but also some anxiety for Silke Rumpelhardt. Seeing the exterior in person for the first time, it was difficult to take everything in, given the late hour and darkness outside. Silke wondered, “Will it match my expectations?” She had bought the home sight unseen with her husband Matthias three years prior.
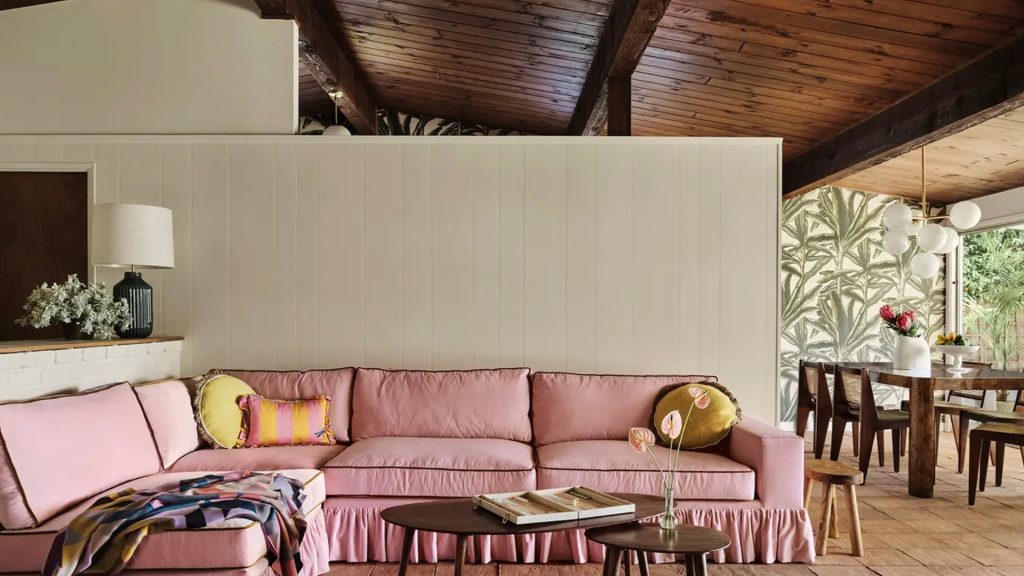
The next morning, after a restful sleep, rays of California sunshine poured into the windows, lighting up the interior. Silke breathed a sigh of relief. The stylish midcentury details that originally attracted her to the 1957 gem were still intact.
Collaboration with Designer Stephanie Hauptli
A friend in Los Angeles quickly introduced Silke to local designer Stephanie Hauptli, who conveniently spoke German, having grown up in Switzerland. More importantly, Hauptli understood Silke’s design aesthetic. As Silke describes, “She completely got me; we worked so well together.”
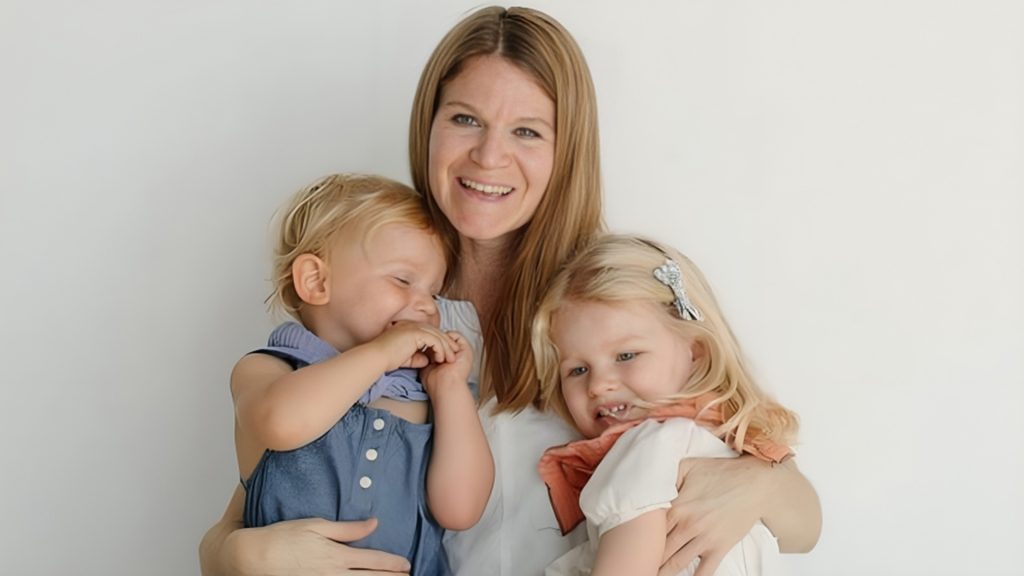
Hauptli tackled some updates, like adding zellige tile countertops and terracotta flooring throughout for a fresh yet fitting look. She also custom-designed a pink corner sofa to inject some whimsy. The outdoor space was just big enough to accommodate cartwheels from the kids.
Stephanie Hauptli Designer’s Background
Stephanie Hauptli is an interior designer based in Los Angeles who grew up in Switzerland. After earning a degree in Interior Architecture, she gained experience at firms in Geneva and Malibu before establishing her own company, Hauptli Haus, in 2015.
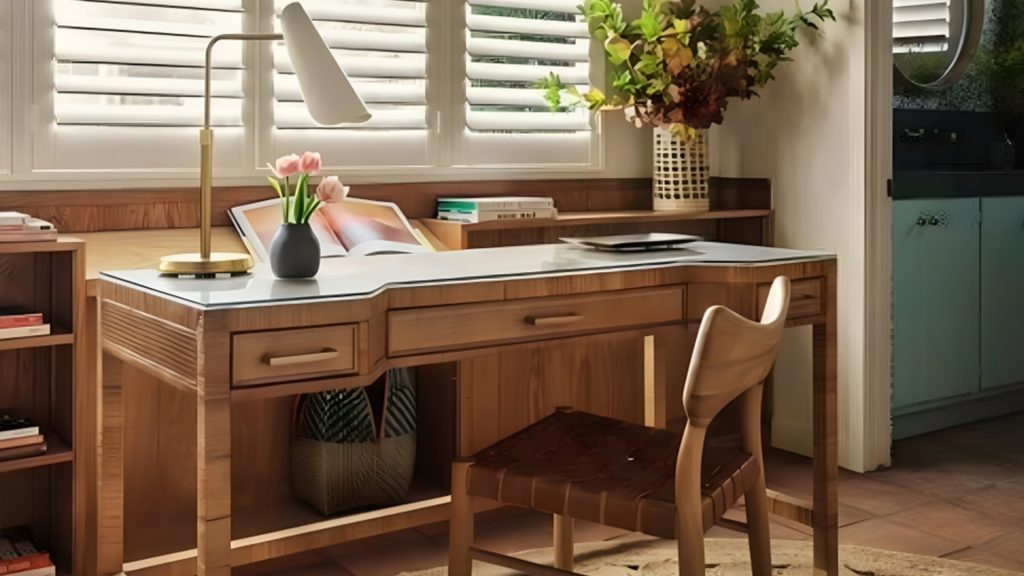
Stephanie’s style balances feminine softness with sleek, strong lines. Her aesthetic represents her various roles as a business owner, wife, mother, and creative professional. Having grown up in Europe like her clients, Stephanie immediately understood their vision for the home.
Preserving The House’s Rich History
Stephanie Hauptli, the designer tasked with renovating Silke and Matthias’s 1957 home, faced some unique challenges. Silke insisted on preserving the dark wood kitchen and bathroom cabinets despite their stubborn drawers. Trusting Silke’s vision, Hauptli focused her design decisions elsewhere.
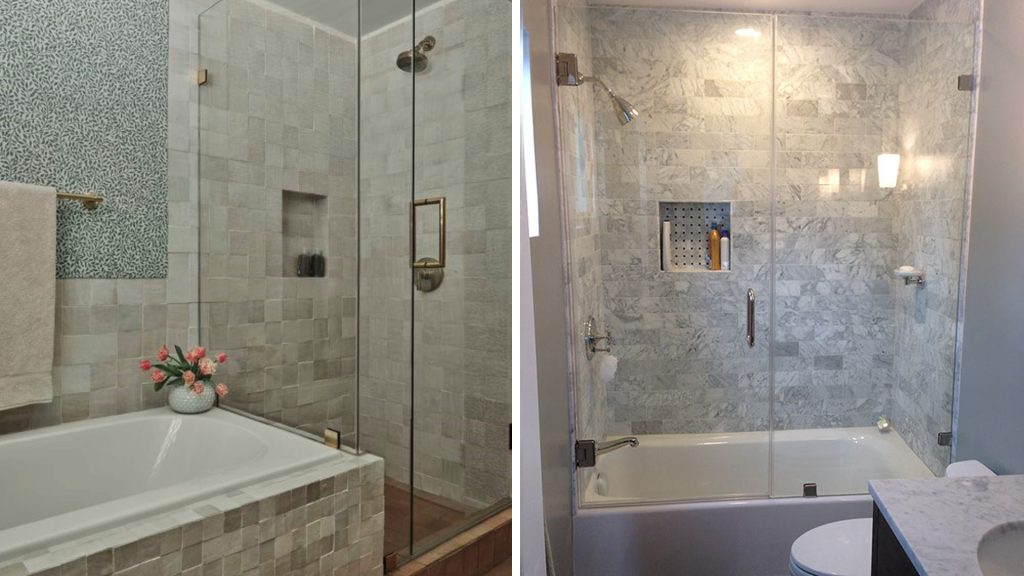
The designer simplified the hodgepodge of five flooring materials with raw terracotta tile throughout the house. In two bathrooms, Hauptli paired zellige tile countertops with wallpaper. Creating a datum line partway up the wall balanced the tile’s busy pattern. A custom corner sofa in fun, fresh 1960s pink adds a playful pop of color that works well with the home’s mid-century bones.
The Kitchen Transformation Started With The Countertop
The kitchen’s original dark wood cabinets were kept, but the countertops were updated with an unconventional material – zellige tile. This handmade Moroccan tile features a mosaic of small geometric shapes in varied colors and textures.
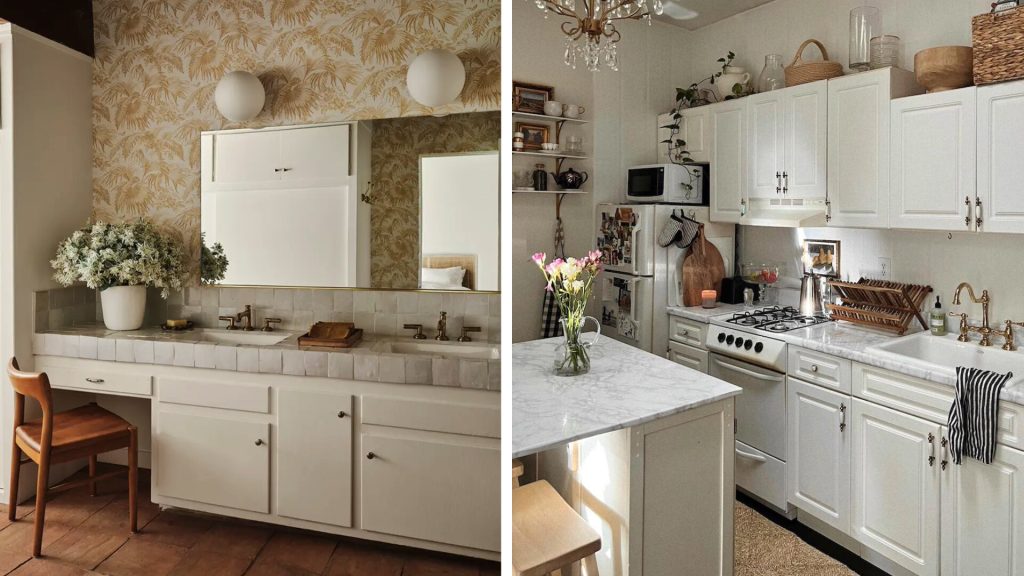
The tile brings a fresh, eclectic vibe while still fitting the home’s midcentury roots. However, the grout lines and uneven surface posed some functionality challenges for daily use. To balance this, designer Stephanie Hauptli introduced wallpaper on the walls in two of the home’s three bathrooms.
Simple Terracotta for The Floor
The home’s five different flooring materials needed updating to create a cohesive look. Stephanie recommended replacing them with raw terracotta tile. Silke initially worried this would feel too Mediterranean or cliche. However, when installed, the terracotta felt right at home with the mid-century architecture.
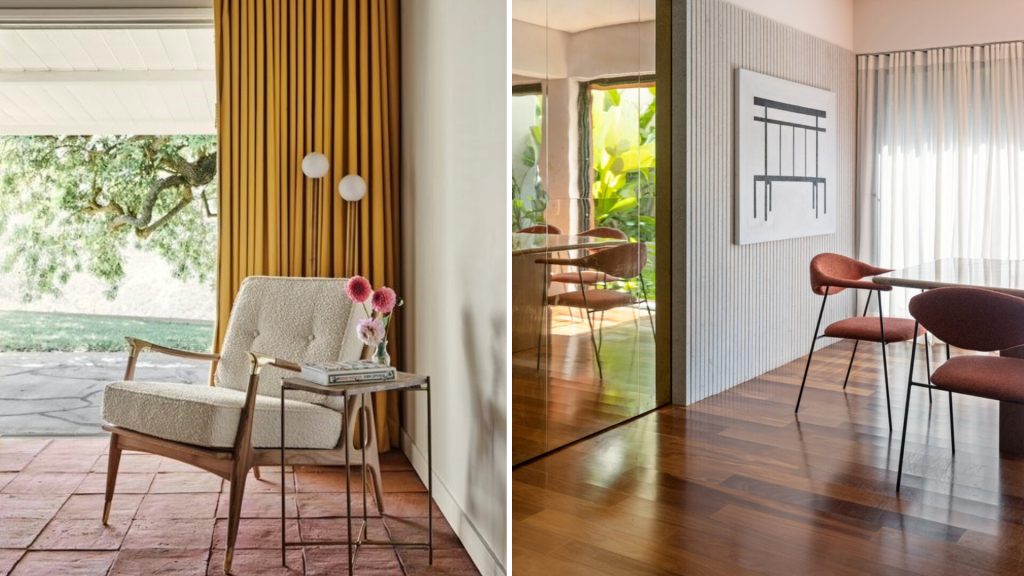
The varied floors, including vinyl and carpet, distracted from the home’s clean lines. Unifying them created a flow between rooms. Terracotta tile matched the warm hues already present in the wood cabinetry and ceilings. Its organic texture balanced sleek surfaces like the kitchen counters.
A Choice of Bold Furniture
Silke and Matthias’ home features some unique furniture choices that reflect their style and preferences. One eye-catching piece is the custom-designed 1960s-inspired pink sofa that designer Stephanie Hauptli created specifically for the living room corner.
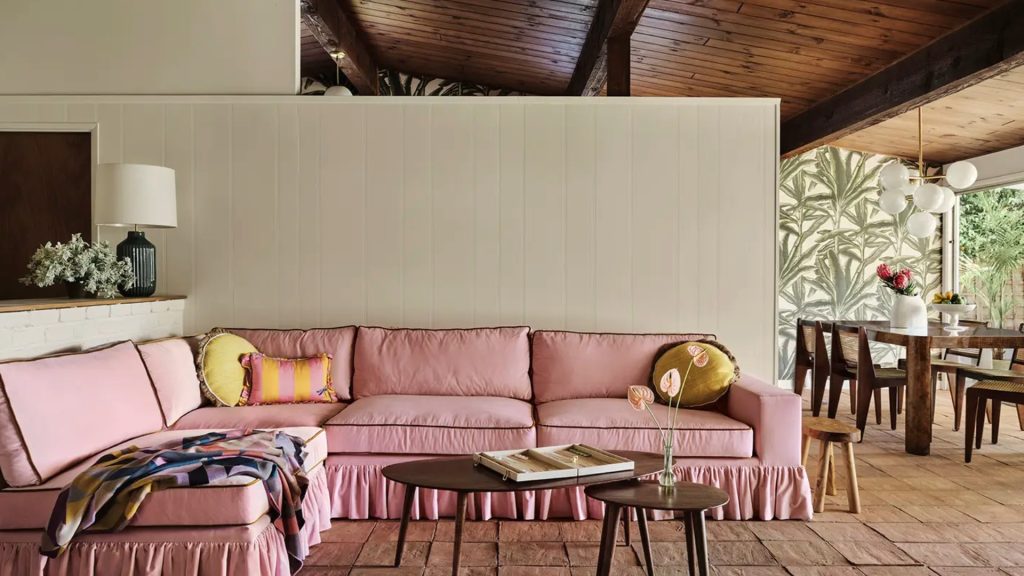
The vibrant color and playful silhouette add a “fun and fresh” accent, while the classic mid-century lines blend seamlessly with the home’s existing architecture. This mix of old and new, opulent yet relaxed, creates an eclectic look that Silke loves.
Family Dynamics in Los Angeles
The Rumpelhardt family is the epitome of closeness. Living between Los Angeles and Germany, Silke and Matthias foster togetherness with their two young daughters in their cozy mid-century home.
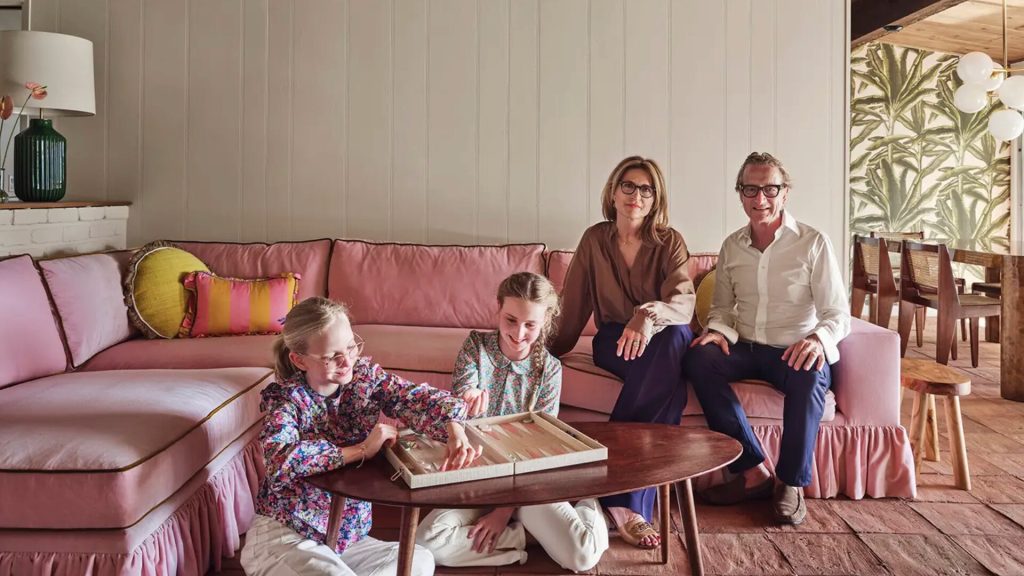
Though the house only has 1,300 square feet of living space, the family cherishes the intimacy it provides. The petite pink sofa in the corner becomes a frequent gathering spot to snuggle up together. Silke notes that since it’s a small house, they spend more quality time together, which she finds “really nice.”
Trust The Process, But Trust Your Designer More
The mutual understanding between Silke Rumpelhardt and Stephanie Hauptli grew into a friendship that extends beyond the project. Stephanie and her family are even temporarily renting Silke’s L.A. home while they transition back to the area. Stephanie’s architect husband has been tasked with building a pool for the Rumpelhardts to enjoy when they return for summer visits.
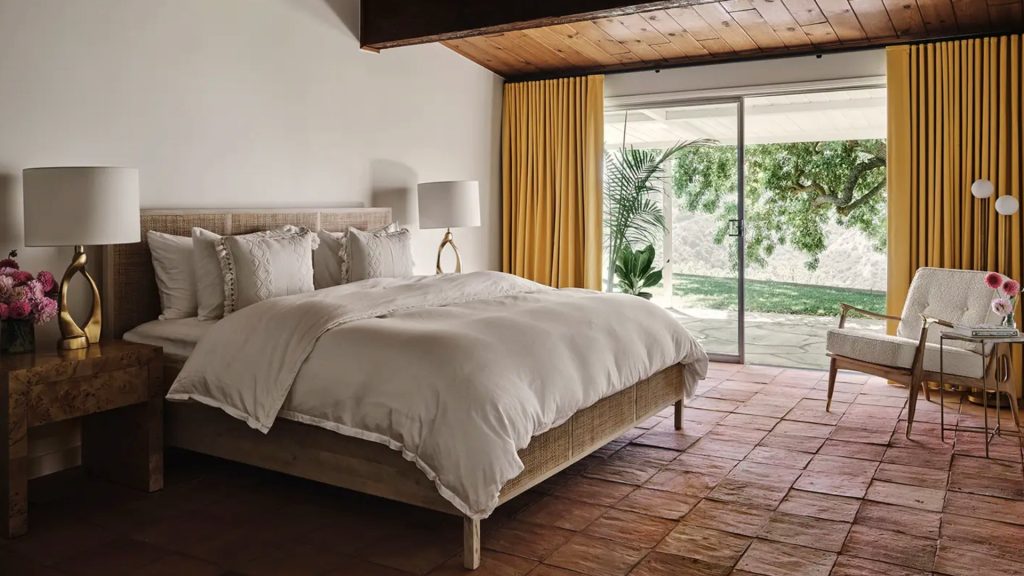
These two women have an authentic bond. As Stephanie says, “We’ve become really good friends, and that doesn’t always happen on projects.” They seem to share an aesthetic vision as well as an appreciation for blending old and new elements in a home.
Future Additions to The House
With the addition of the new pool underway thanks to Stephanie’s architect husband Andrew, the Rumpelhardt family is already looking ahead to further enhancements for their Los Angeles home. A favorite gathering area is the pink corner sofa that Stephanie custom-designed.
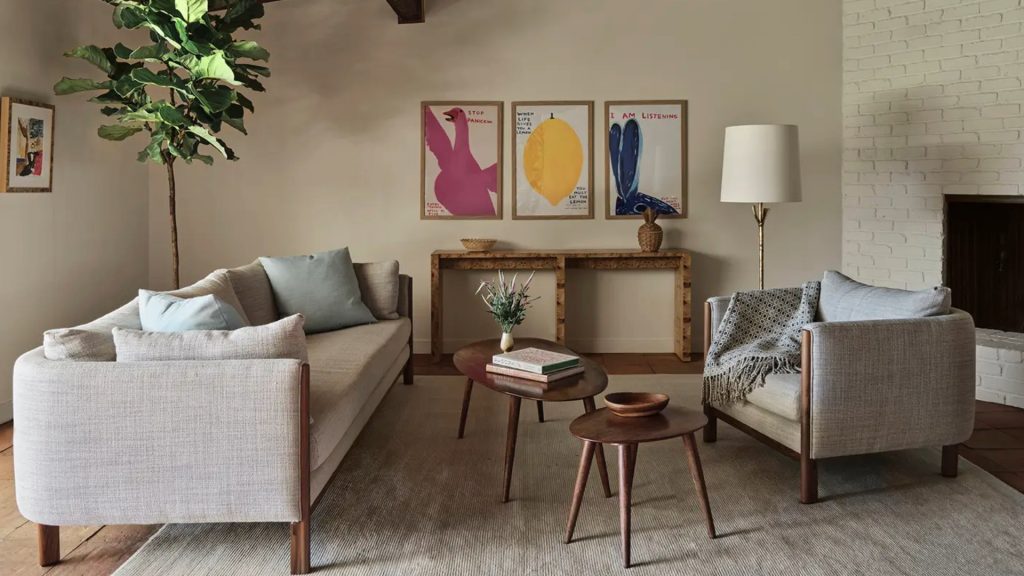
To build on the fun, fresh style established there, Silke is considering extending the colorful and playful vibe to other rooms. This could include accent walls or artwork in vibrant hues like coral, turquoise, or chartreuse. The outdoor patio offers beautiful views that Matthias loves to admire.
The Outdoor Space
The backyard of the Rumpelhardts 1957 Los Angeles home is quite small, but the family finds it perfect for their needs. At just enough space to “squeeze in a handful of cartwheels,” as Silke Rumpelhardt describes it, the yard promotes togetherness for her, husband Matthias, and their two daughters.
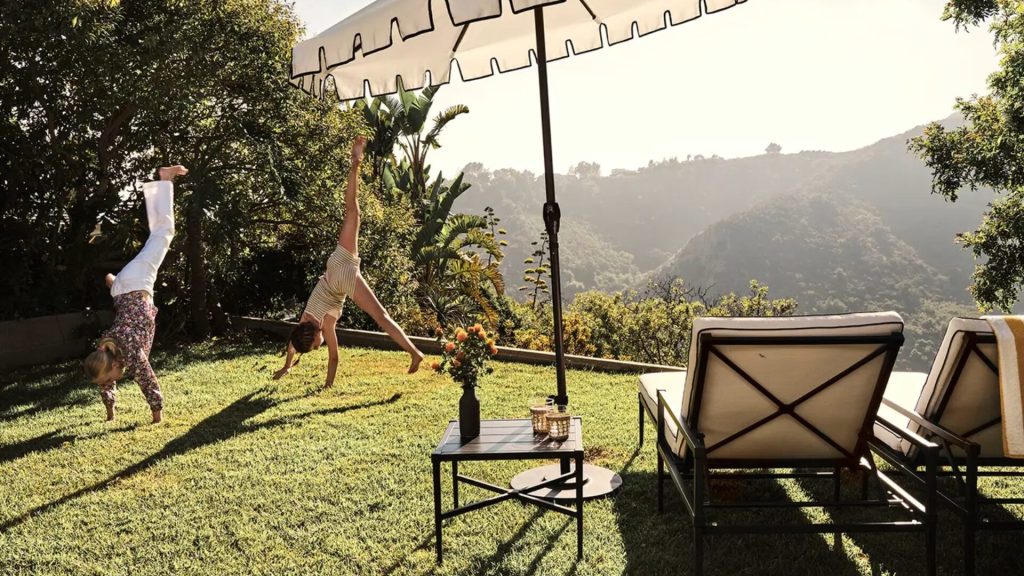
To further enhance functionality, the family has plans to construct a swimming pool. This will augment the entertainment and recreation possibilities. Though the yard may be diminutive, thoughtful design elements can transform it into an oasis for the Rumpelhardt family living. The outdoor area proves bigger and isn’t always better when thoughtfully optimized.
Reflection on the Design
The decision to preserve the dark wood kitchen and bathroom cabinets shows an appreciation for the home’s historic charm. As designer Stephanie Hauptli noted, most clients want to renovate these spaces first. However, Silke recognized the “soul” in the millwork.
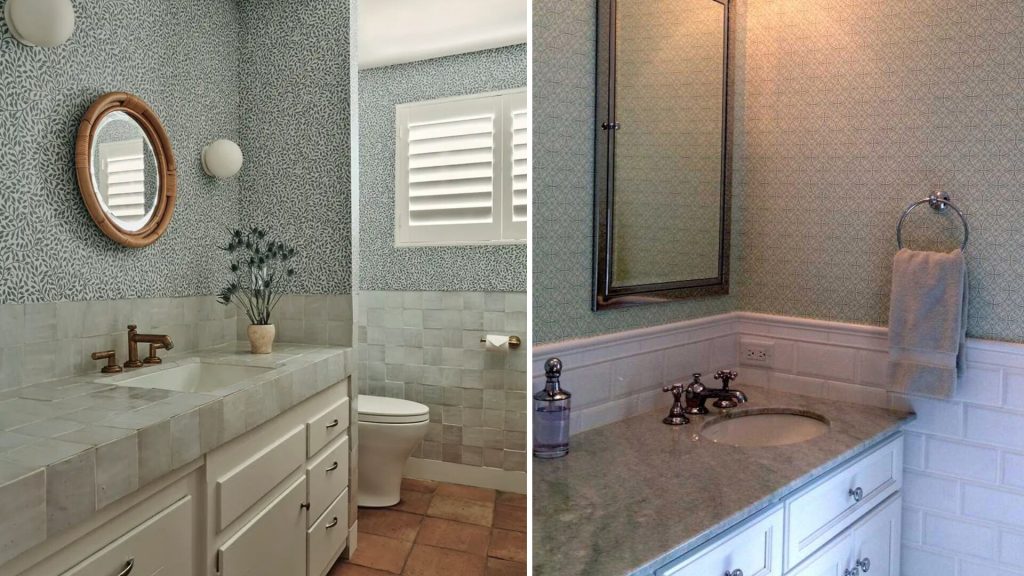
The mix of zellige tile countertops and colorful wallpaper in the bathrooms strikes a balance between new and old. Hauptli aimed to freshen up these rooms without overpowering the existing cabinetry. Replacing all the varied flooring with raw terracotta tile helped unify the home. Although initially concerned it might feel cliche, Silke realized the earthy tile suited the home’s mid-century roots.
A Bond Forged in Design
In the end, the Rumpelhardt family’s journey with their 1957 Los Angeles home turned out to be about much more than just the design transformations. As seen through their experience working with interior designer Stephanie Hauptli, an unexpected but enduring friendship developed.
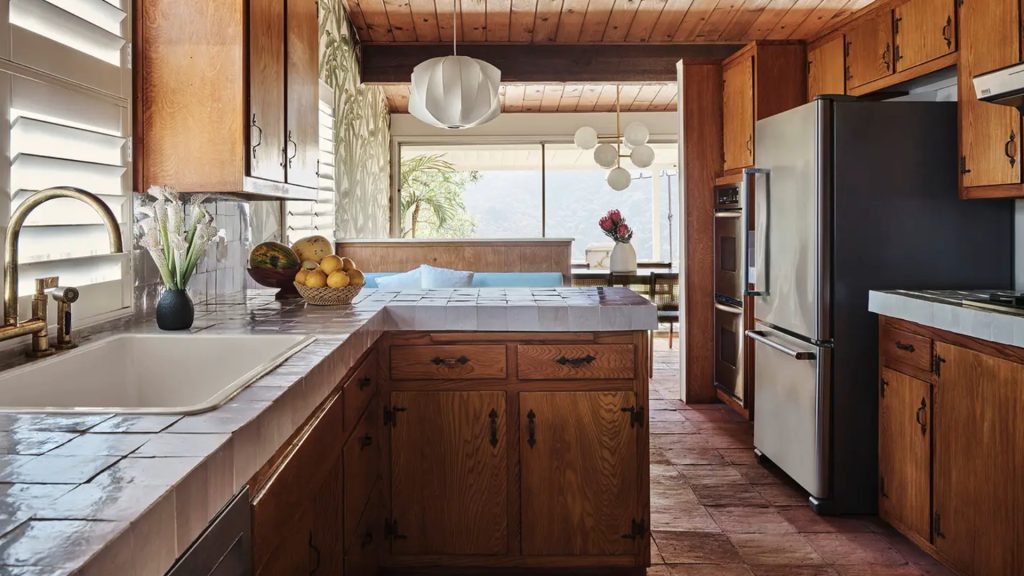
This bond only deepened through the design process, as Hauptli skillfully brought the Rumpelhardts’ ideas to life from thousands of miles away. Her admiration for keeping the original kitchen millwork demonstrated an alignment in values around authenticity and quality craftsmanship.
A Thoughtful Balance Achieved
In transforming this 1957 property, Stephanie Hauptli managed to strike the perfect balance between honoring the home’s mid-century roots while also gently modernizing it for contemporary family life. Her editing of the varied flooring materials into a cohesive terracotta tile brought harmony.
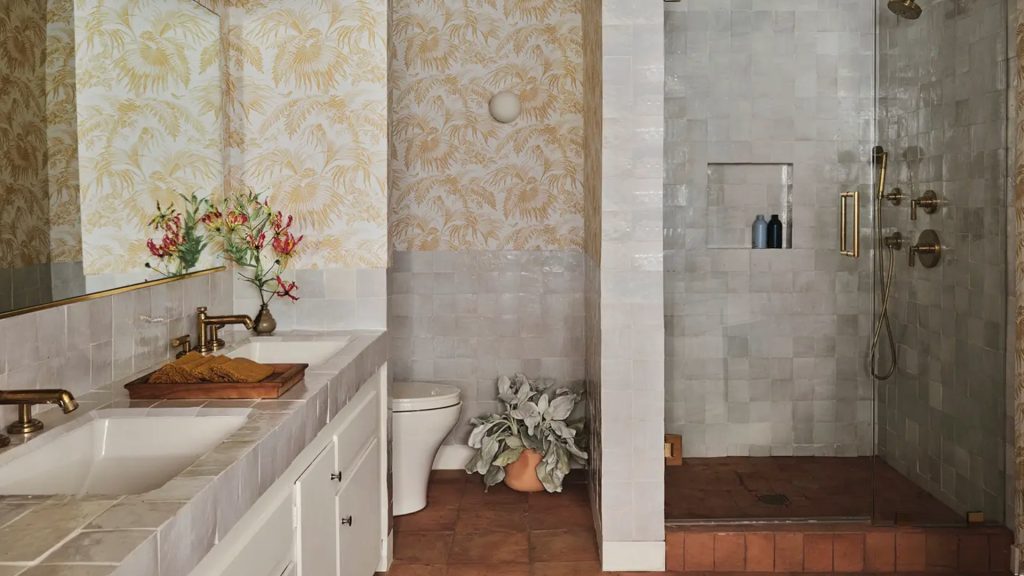
Rather than a dramatic overhaul, Hauptli focused on strategic refinements that allowed the Rumpelhardts to appreciate this hidden L.A. gem as their own. The resulting patina reflects thoughtfulness and care that will surely last this family for years to come.

