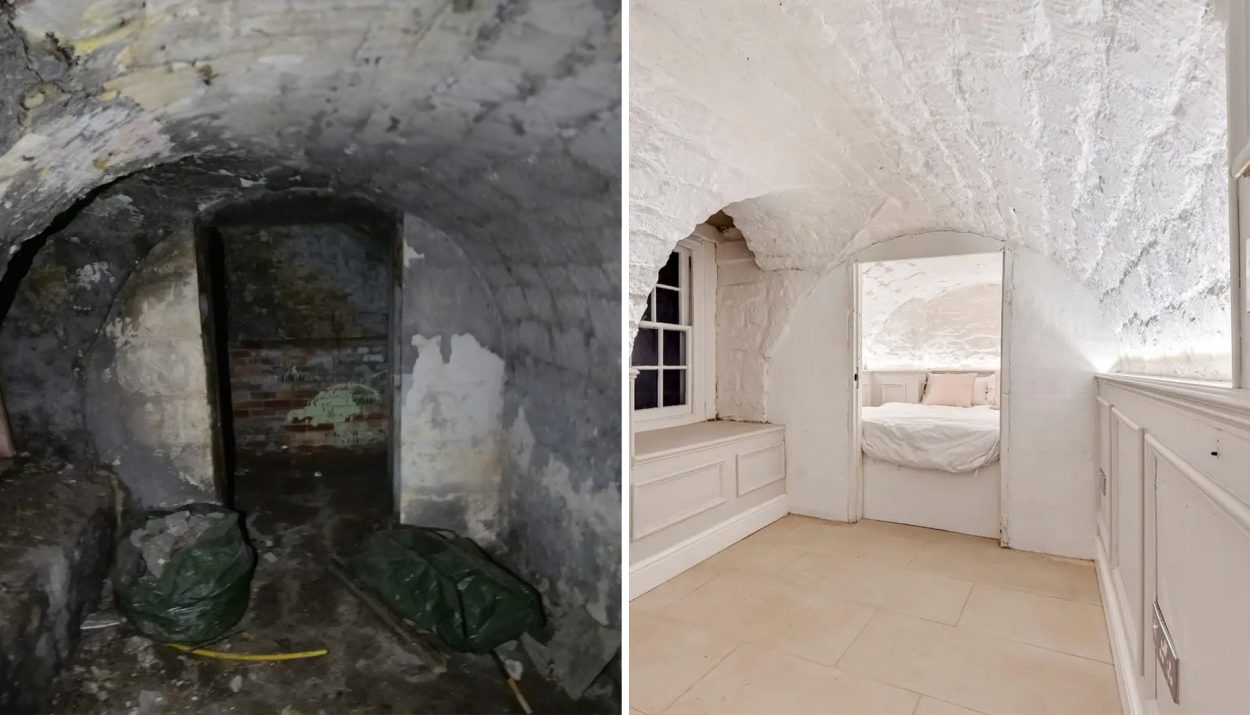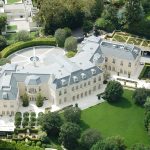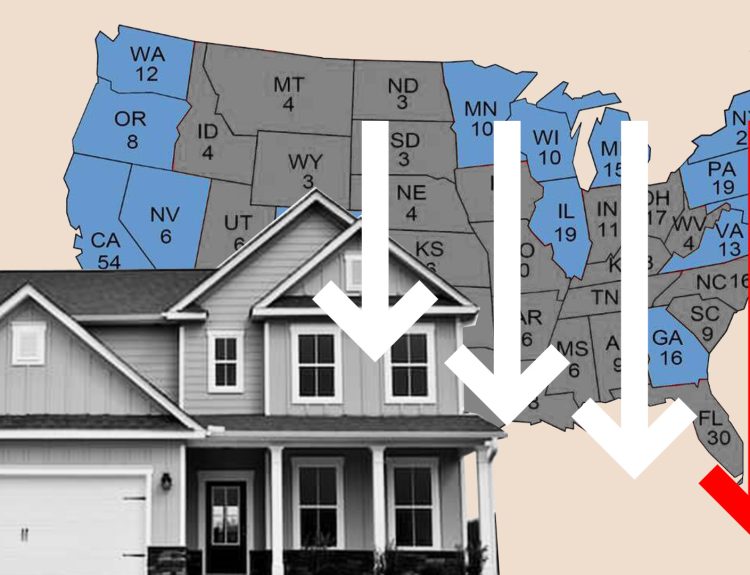Remodeling abandoned houses is a popular practice in the USA. It’s so fascinating to see the creativity that breathes new life into forgotten spaces.
Today we’ll look at some forgotten structures that are being reborn as fully functional homes once again and serving their owners happily. Let’s learn more about them
House 1: Turning An Abandoned Farmhouse Into A Luxury Home
The Paul family had lived nearly 15 years in the busy streets of Las Vegas. When their children moved out of the house, they decided it was high time that they lived somewhere quiet.
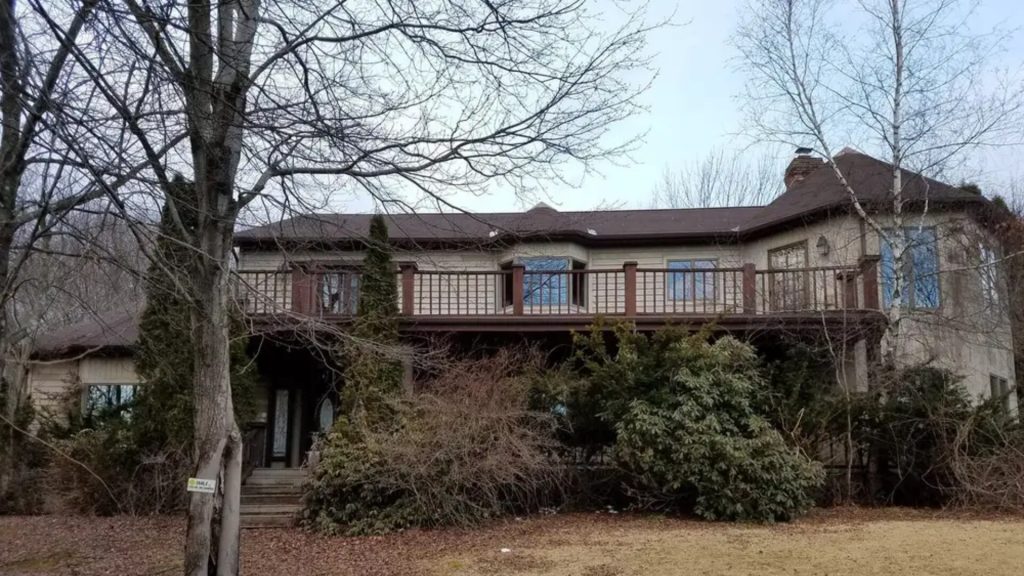
They noticed the abandoned farm in the area of Saylorsburg, Pennsylvania, and bought it instantly for $220,000 in 2018. Soon after they transformed the farmhouse into a luxurious one-family house.
Kitchen: They Start By Repairing the Kitchen Area, Which Was In Total Disrepair.
As they walked into the main entrance, they found the kitchen in a disastrous condition. With glasses and cracks everywhere, along with dust floating in the air, Mr. Paul thought they needed gas masks to survive.
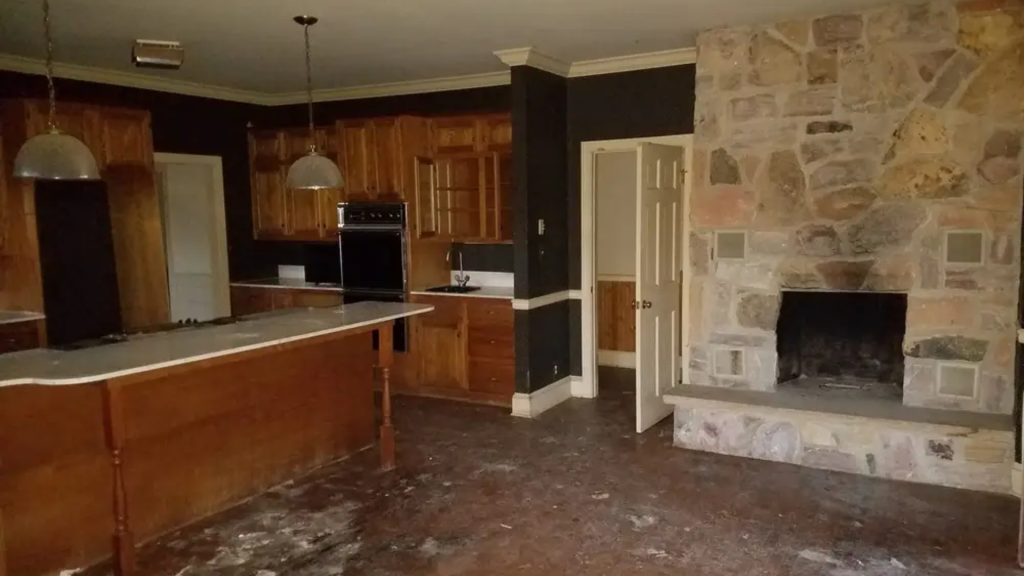
Since the house started from here, they decided to start the process of renovation right from this point.
Living Room: After Relentless Hard Work of 90 Days The House Into A Modern Masterpiece
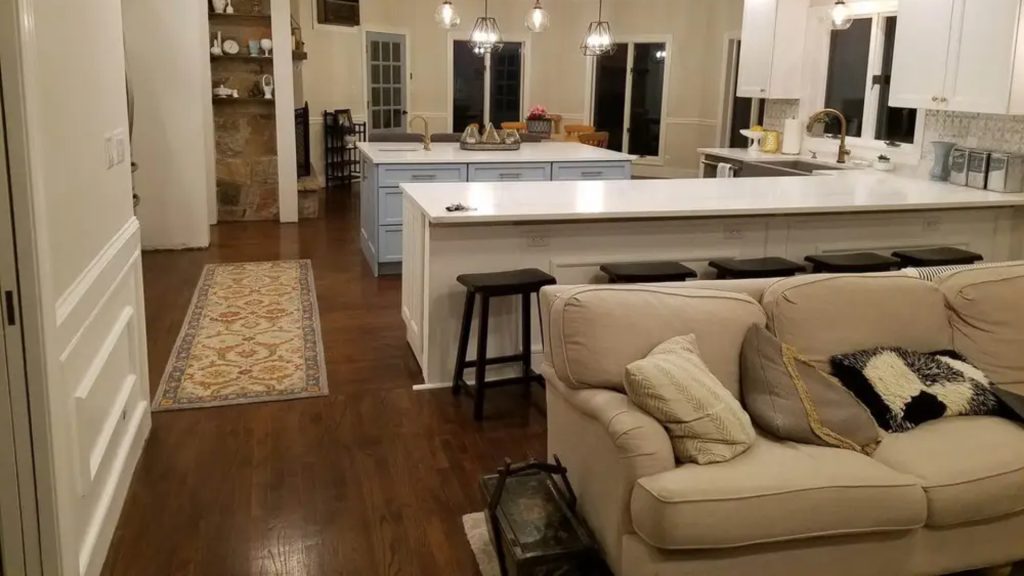
The Paul family started their mission and their hard work started to be visible in 2 months. And, around 3 months, boom! They completely changed the interior of the house to a modern masterpiece.
Master Bedroom: The Remodeling of the Master Bedroom Is Really Impressive
The new look of the master bedroom shows the creative minds of Mr. and Mrs. Paul. They turned it so beautifully that it made everyone jaw-dropped who saw its before and after pics.
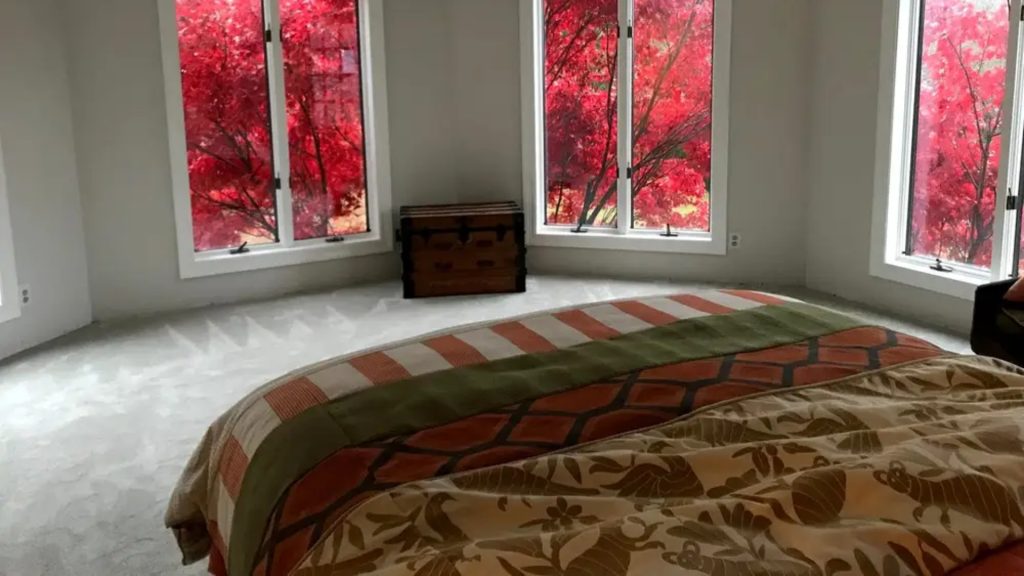
They installed multiple large windows on the front side of the master bedroom so that they could have a scenic view of the outside.
Bathroom: Even the Bathroom Got a Luxurious Makeover
The Paul couple really walked the extra mile to make sure every corner of their home shines with some luxury. They even renovate and decorate their bathrooms stunningly.
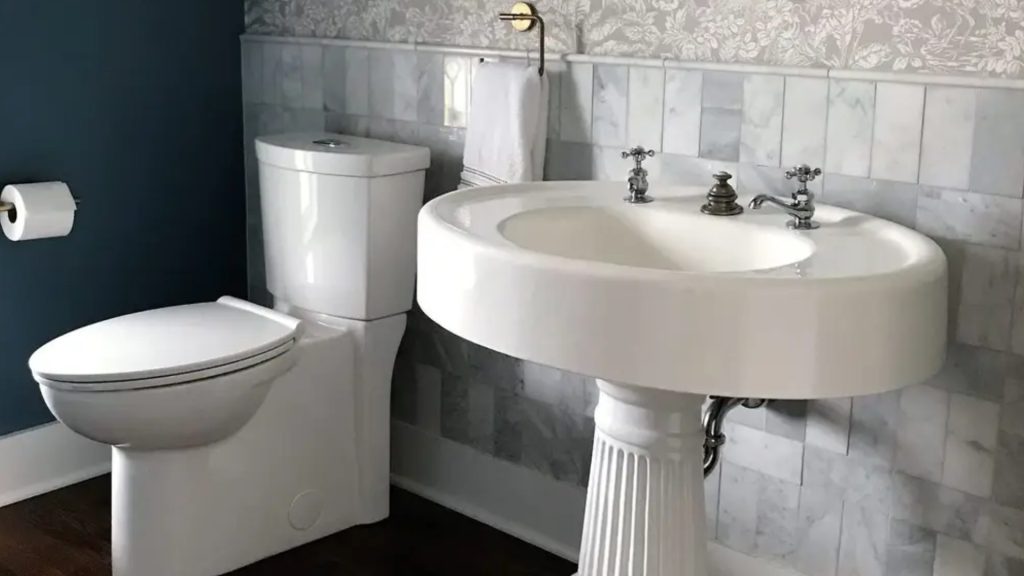
You might be interested to know what it cost them to completely renovate their farmhouse into this fancy home. The amount is approximately $150,000.
House 2: An Empty Church Was Renovated Into A Spacious House
Anastasiia and Gunther, a couple from Maryland, were in search of a new home when they stumbled upon an abandoned church just a few steps away from their rented house. It is reported that the church was empty for nearly 120 years.
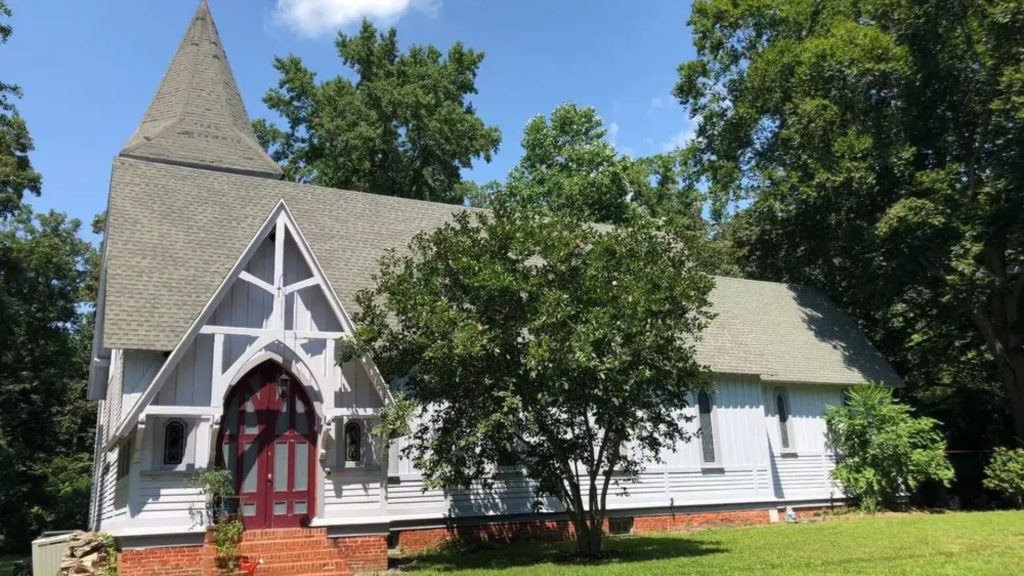
Rumor has it that, prior to 120 years ago, the church was functional, but after that, it was neglected for unknown reasons. It remained abandoned for all these years. And, the couple got the perfect idea to transform the church into their own home and bought it for $320,000.
Kitchen: The Kitchen Required The Most Extensive Transformations.
The church was obviously built in medieval style with not enough focus on the kitchens or plumbing. They had to install each of the components separately to make the kitchen handy.
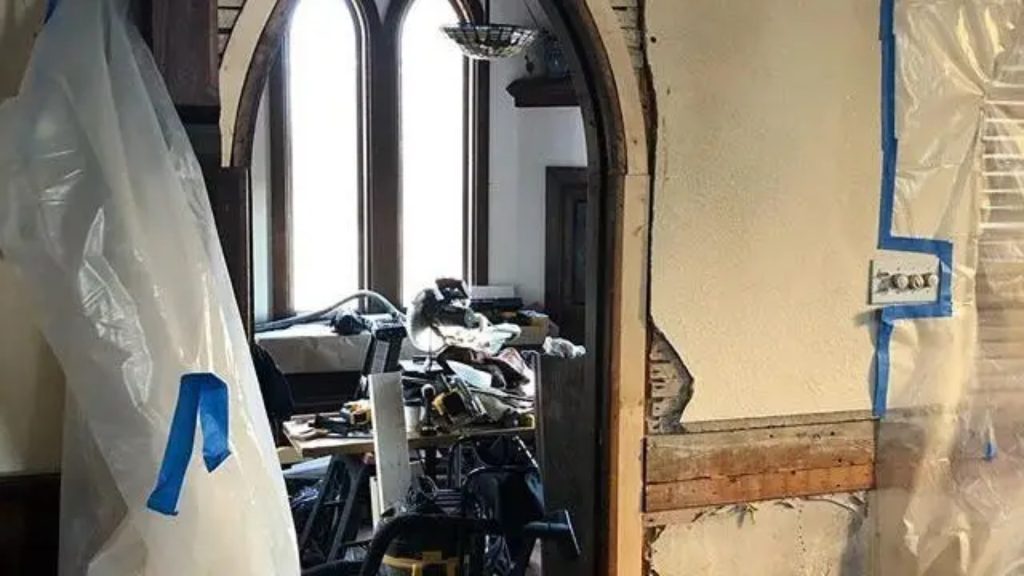
The electrical wiring was in a complete mess. They fixed everything required by themselves and also installed new cabinets to store household items. What was a complete mess soon turned into an organized structure.
Open-Plan Living Area: Took Three Months to Complete
The couple had this plan in mind when they got their hands on this property. They wanted an open kitchen plus a living area and remodeled accordingly. They kept the church windows as they were to preserve the building’s heritage. Honestly, they did a great job.
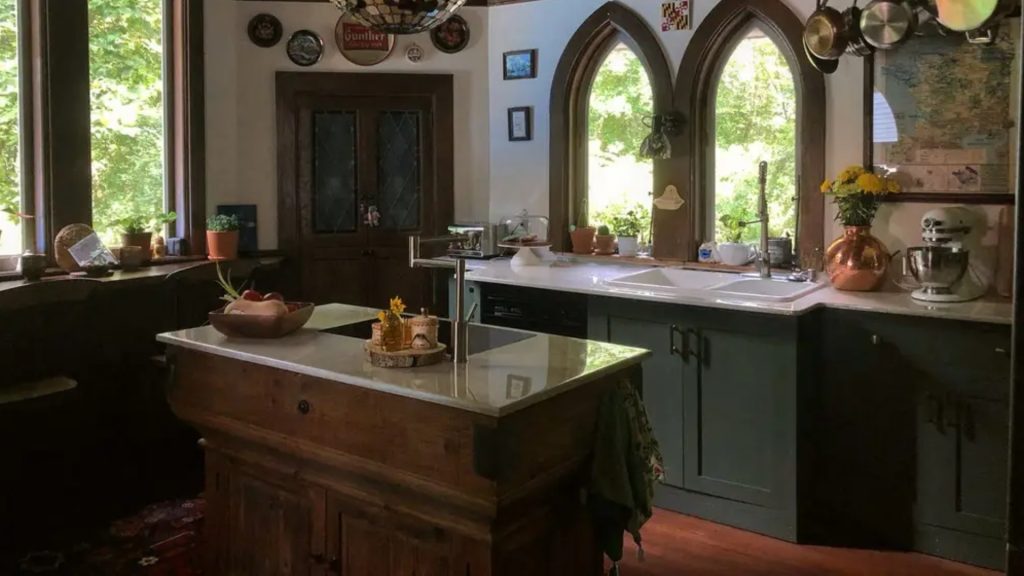
The open-plan living area now exudes a sense of vastness, spaciousness, and liveliness, with every corner resonating with a vintage vibe. Their attention to detail and commitment to honoring the building’s history truly shine through in their remarkable renovation.
Great Hall: The Real Showstopper of The Transformed House Is This Great Hall
As it used to be a church, there is an enormous great hall in the center of the house. The ceilings are so high that they make the space appear even more vast.
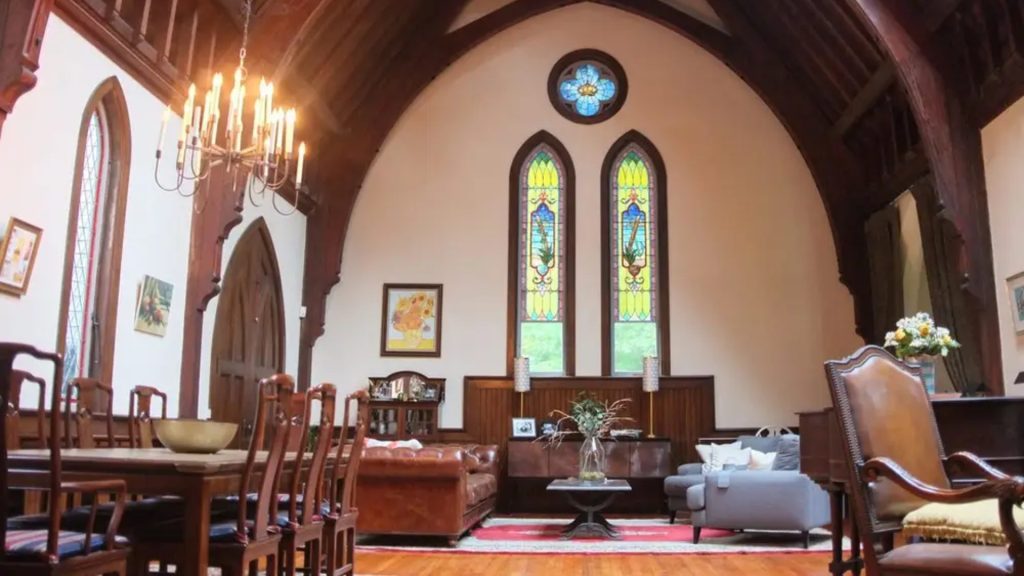
With 25-foot ceilings, the chandelier takes the hall’s beauty to another level. And those stained-glass windows add the perfect finishing touch to the grandeur of the room.
Master Bedroom: They Made One of the Prayer Rooms As Master Bedroom
They transformed one of the prayer rooms into the master bedroom while keeping the vintage vibe of the property. They customized the color scheme and decor in a way to create a Pinterest-inspired look.
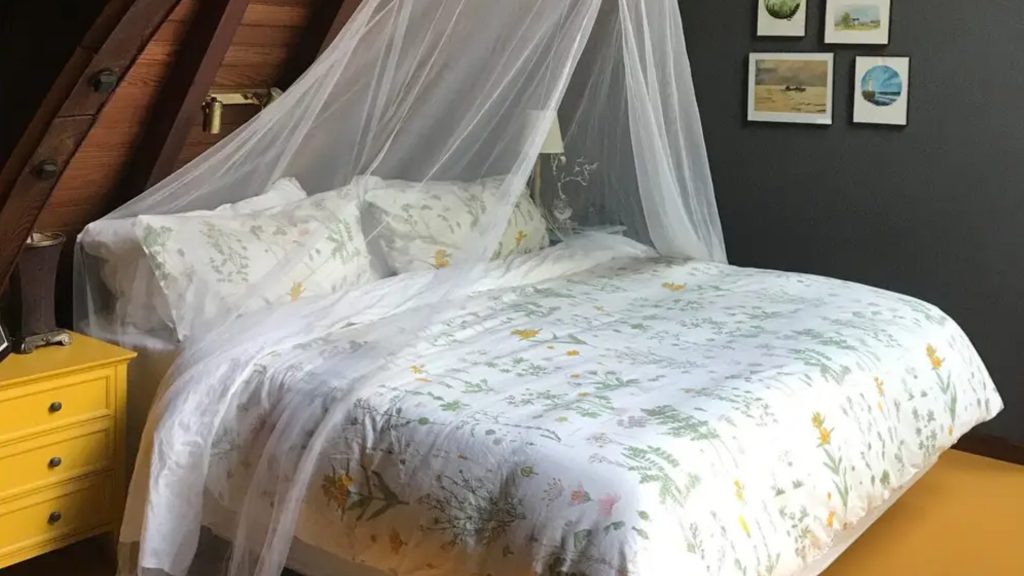
It wasn’t easy to imagine at first, but they worked their way around to create a total of three full bedrooms, along with two bathrooms, in the space.
House 3: Another Church That Has Been Converted Into A Grand Condos
Situated on Dolores Park in San Francisco, this structure dates back to 1915. Originally known as the Light House, it was later repurposed into a Christian Science church. However, neglect over the course of the 20th century led to its abandonment and deterioration.
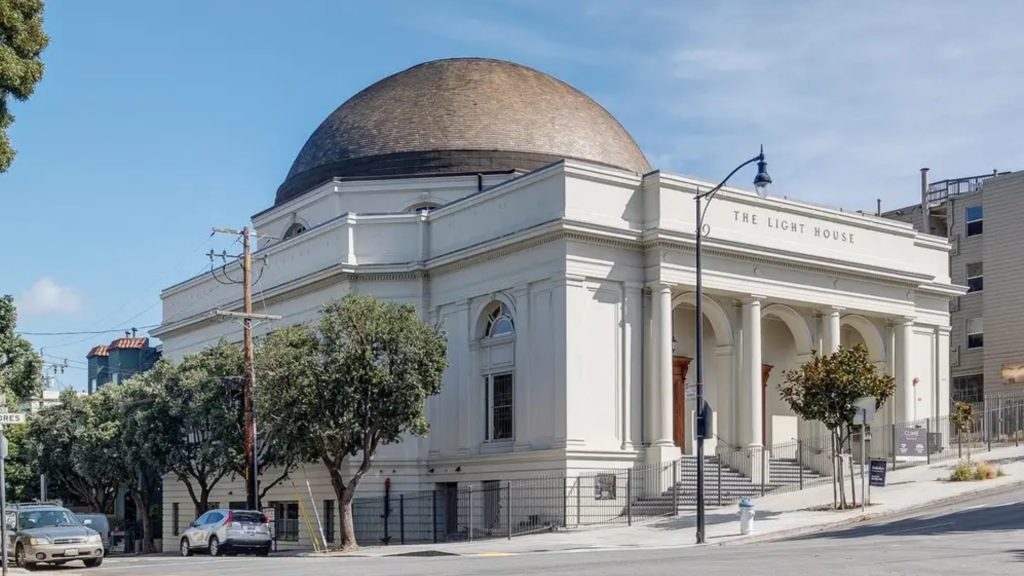
Just as it faced imminent demolition, Siamak Akhavan, a local seismic engineer, intervened by purchasing the building in 2011. He then turned his ingenious plan into reality by converting it into luxury condos.
3 Condos: Renovation Of The Church Into 3 Luxurious Condos
Many couldn’t imagine the plan of the owner to transform the church space into a series of 3 condos. However, Siamak Akhavan proved everyone wrong. He took 4 years to make each unit meticulously designed to offer a luxurious living experience.
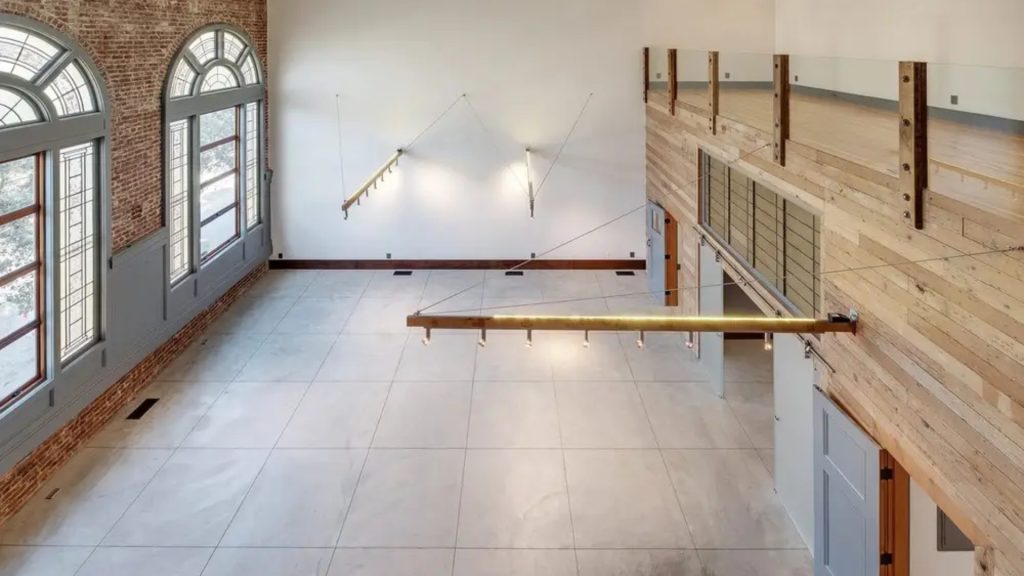
He intended to make the condos lucrative enough to potential buyers by including modern design and cutting-edge appliances. Currently, the price of each of the condos is approximately $6.5 million.
Interior of The Condos: Keeping the original essence while incorporating modern appliances
Each condo has 5,525 square feet of space, featuring three spacious full bedrooms, two guest rooms, one staff room, a living room, and a generously sized kitchen. With a total of five bathrooms, the condo offers ample convenience.
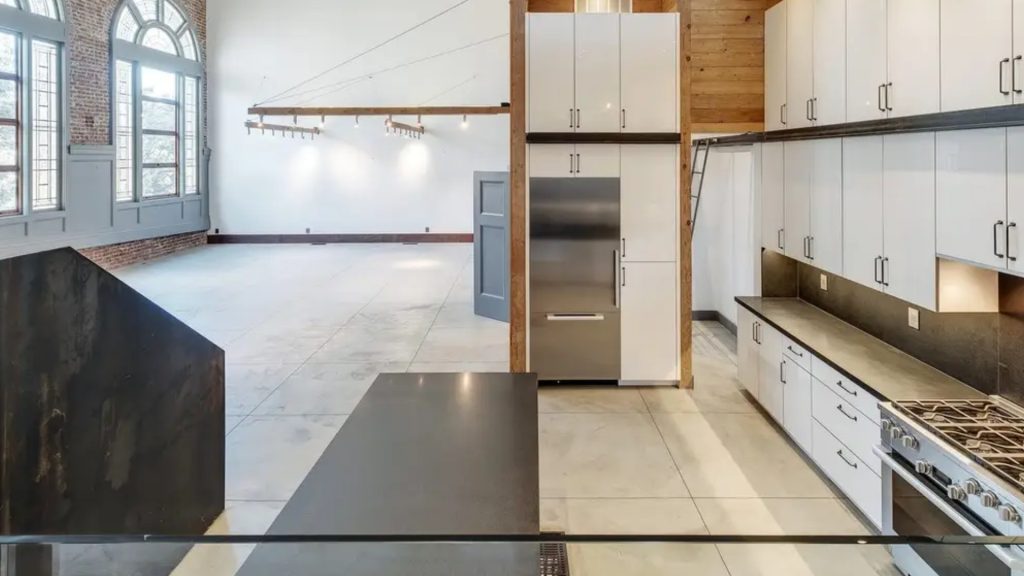
The kitchen is equipped with cutting-edge appliances, and the lighting, air circulation, and heating throughout the house are meticulously thought out.
The Entrance: The Condos Have An Enormous Entrance Area
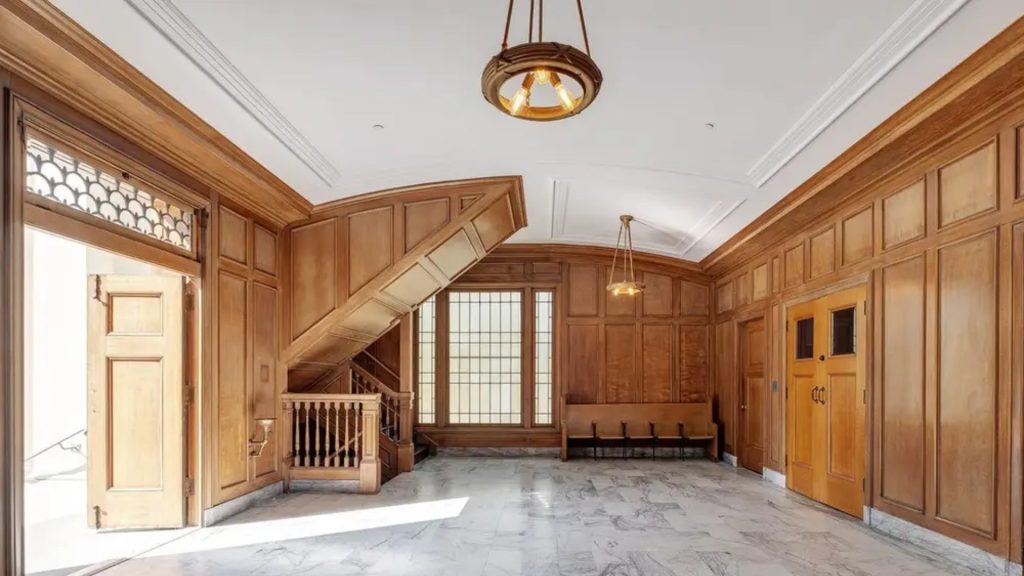
The entrance is nothing short of a hotel foyer. From the stunning chandelier to the spacious wooden stairs and elegant seating area, it exudes a really luxurious vibe.
House 4: A Nearly Broken Down Building Was Converted Into A Rental Apartment
Professional snowboarder Jamie Barrow discovered a neglected two-story basement in Bath, England, and recognized its potential. In 2016, he seized the opportunity and purchased the property.
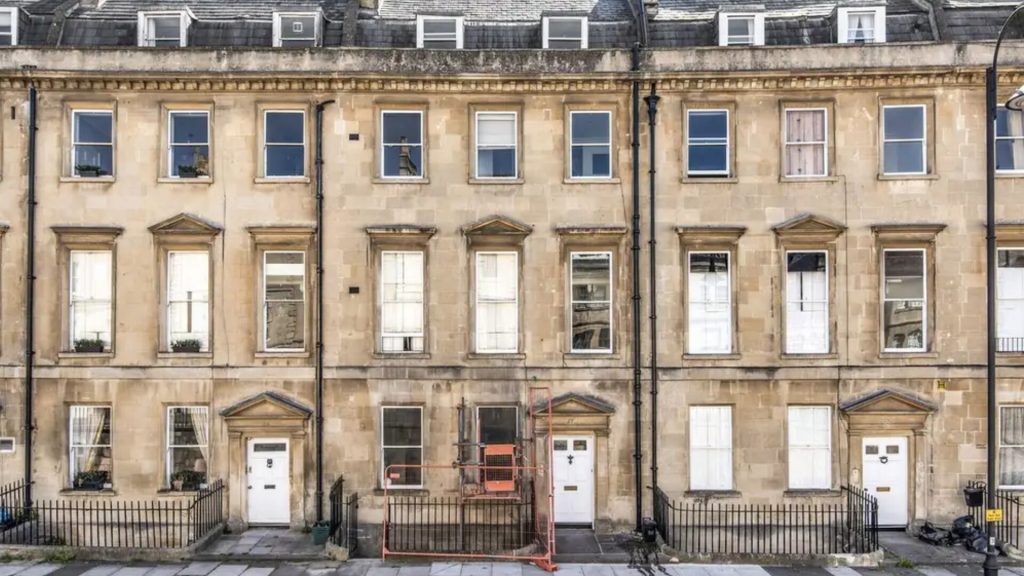
Three years later, Barrow started his renovation project and transformed the space into a rental apartment. Today, this once-ruined basement has been revitalized into a profitable rental apartment valued at $590,000.
Ruined Condition: Far-Sighted Barrow Took The Chance
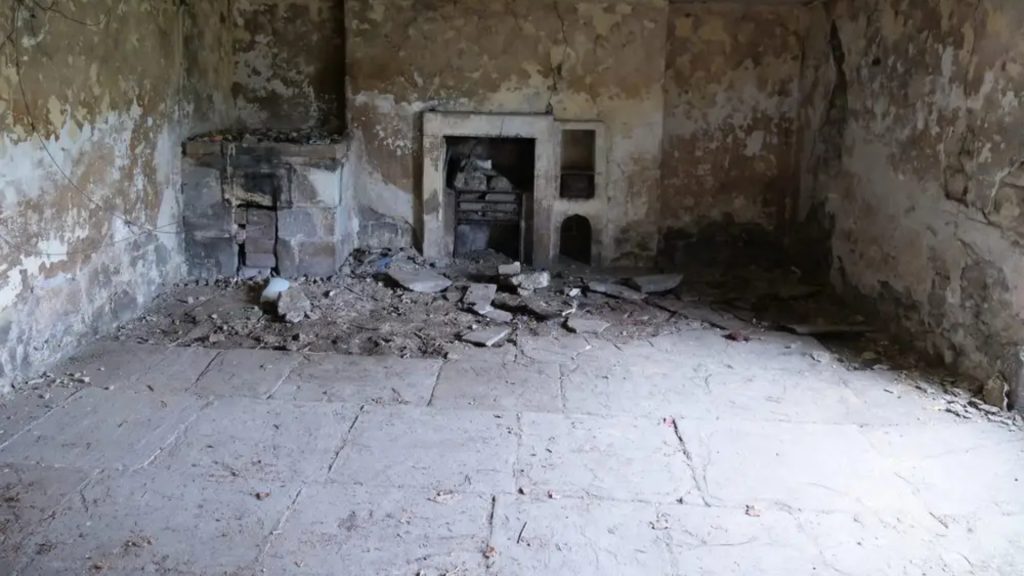
The condition of the house was beyond repair. As seen in the picture, everything from the floor to the walls to the roof was ruined. However, Mr. Barrow was a far-sighted person and took the risk to invest in and renovate the property.
Interior of The Apartment: Look At The Interior After Successful Remodeling
The ruins have now been transformed into beautiful apartments. Each of the apartment interiors is designed very thoughtfully, with plenty of closets and modern appliances included to attract tenants.
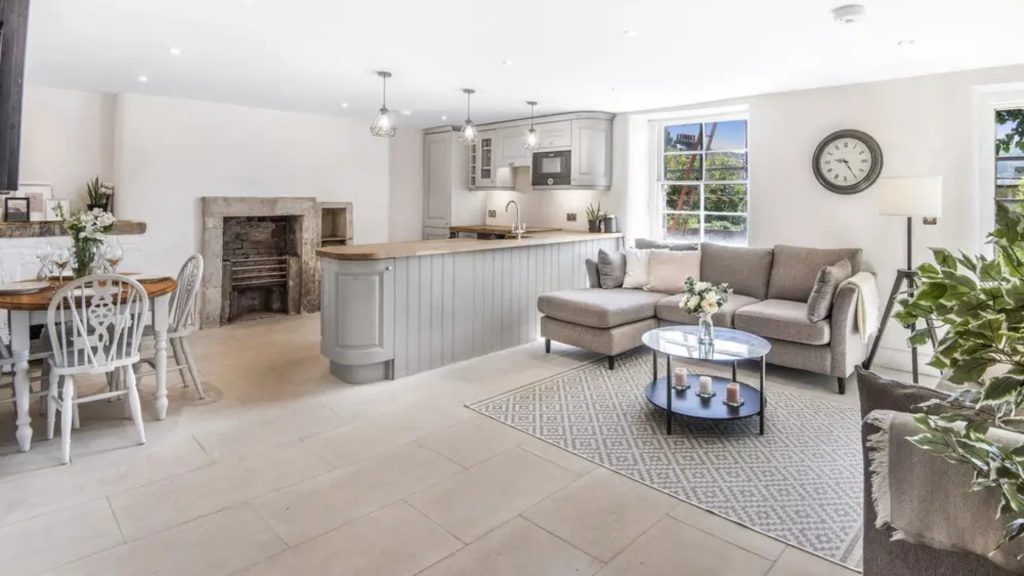
Another charming feature is that, although most modern houses now don’t have the facility of a fireplace, this renovation took place while keeping the original fireplace intact.
Previous Condition of the Basement: Before The Renovations, The Basement Looked Like A Dungeon.
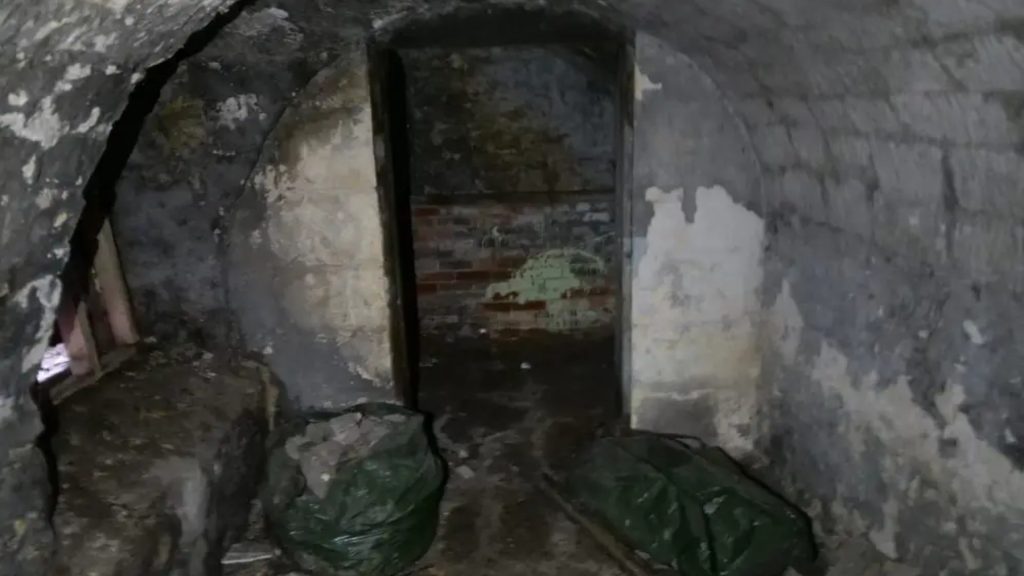
The basement of the house exuded an eerie atmosphere, with its dim lighting and dank surroundings. A feeling of dread upon entering was a very natural and genuine reaction. But read along to find how this damp place turned into a livable abode after the renovation.
Basement Now: After Five Months Of Renovation, The Once Basement Is A Beautiful Bedroom Now
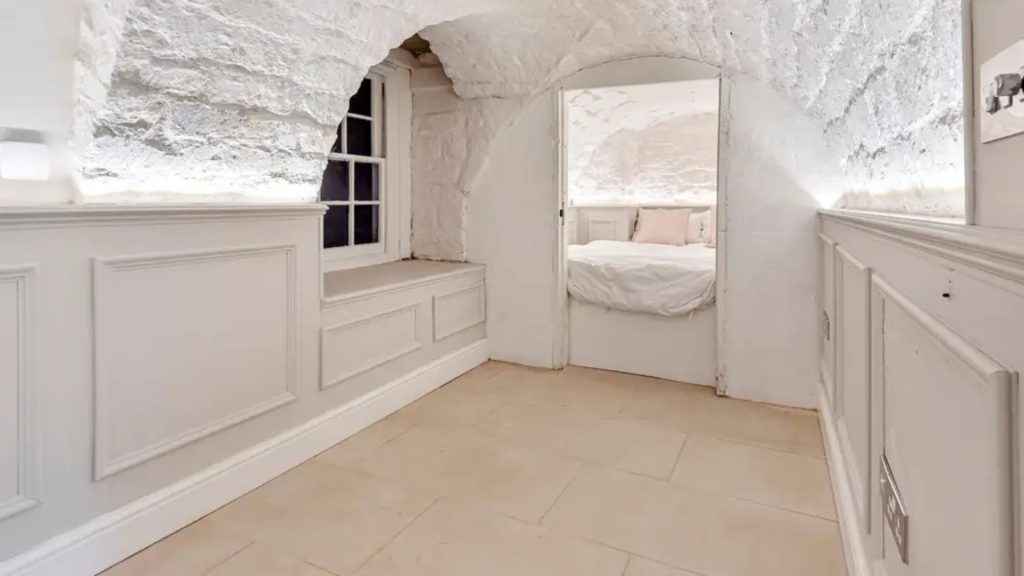
Jamie Barrow did the unthinkable and turned that spooky dungeon into a cozy place for a good night’s sleep. He also thoughtfully chose the color scheme and lighting for the apartments. Now, these apartments are really popular and sought after.
House 5: The Neglected Freemason Temple Converted to A Beautiful Building
The temple was primarily used by the Freemasons for regular meetups. However, when the group relocated their temple to another site, the building was left abandoned and put up for sale.
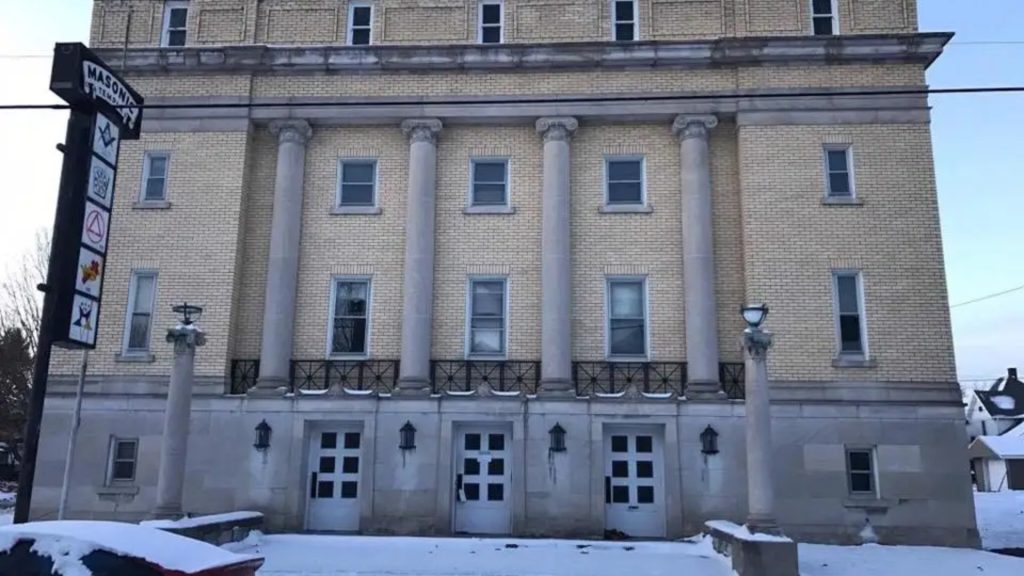
Theresa and Atom Cannizzaro came across the sale listing while they were already searching for a real estate opportunity, prompting them to purchase the temple for $89,000.
Slow Start: No Rush In The Renovation Process Of The Building
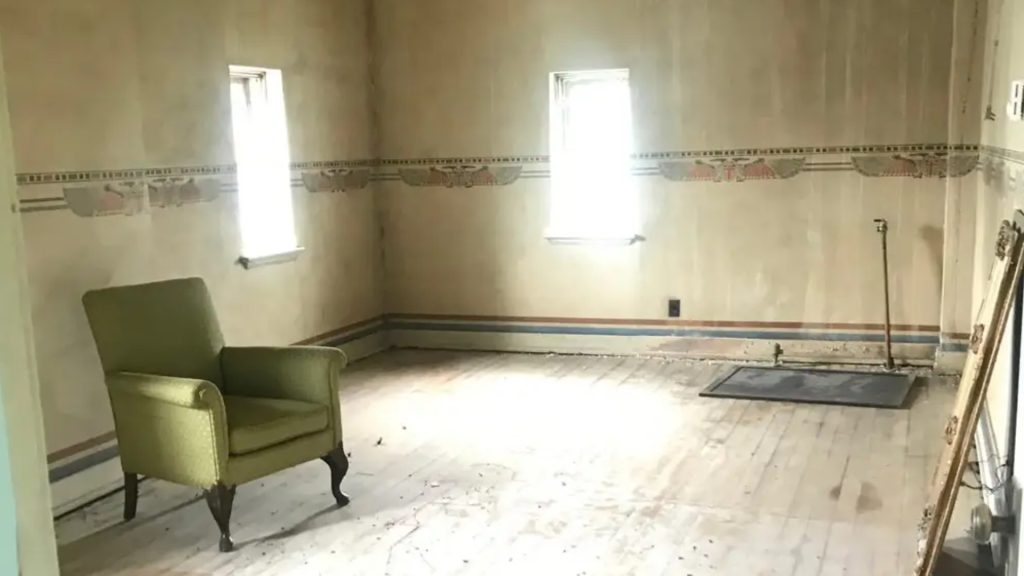
The Cannizzaros planned a slow renovation process as they were planning to do everything by themselves. Their ultimate plan was to turn the building into an Airbnb.
The First Project: The Shower Room
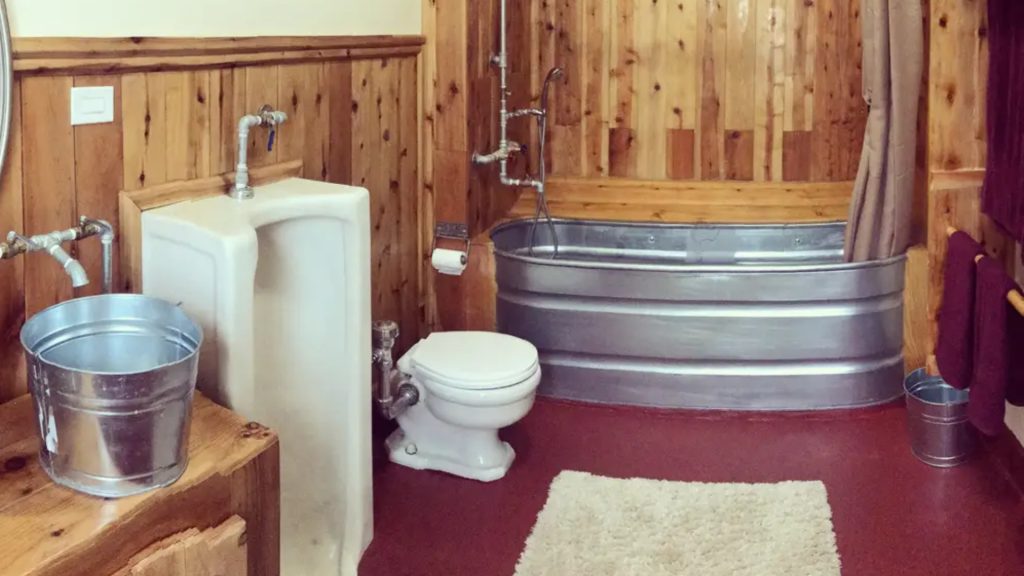
Despite the building having six bathrooms, there was no shower. So it was a top priority for them to install at least a shower as soon as possible. That’s how their first started as well as completed project was making a shower room.
2nd Floor Kitchen: Next They Completed Building The Second Floor Kitchen
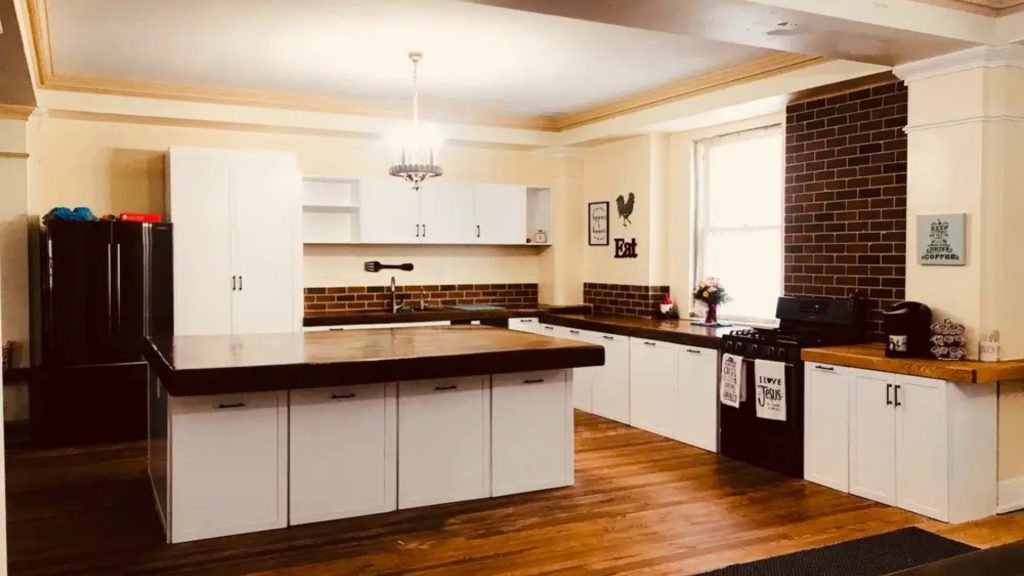
The kitchen was their next completed project. They built everything from scratch. Shoutout to their willpower and energy! Also, their knack for renovation deserves praise. The wooden surface of the kitchen along with the inclusion of modern appliances truly makes the kitchen look wonderful.
The Library: There was Also A Lavish Library Inside The Building
Having space for a library is quite common in contemporary homes. But what sets the building apart is how each of the bookcases has a masonic symbol in them.
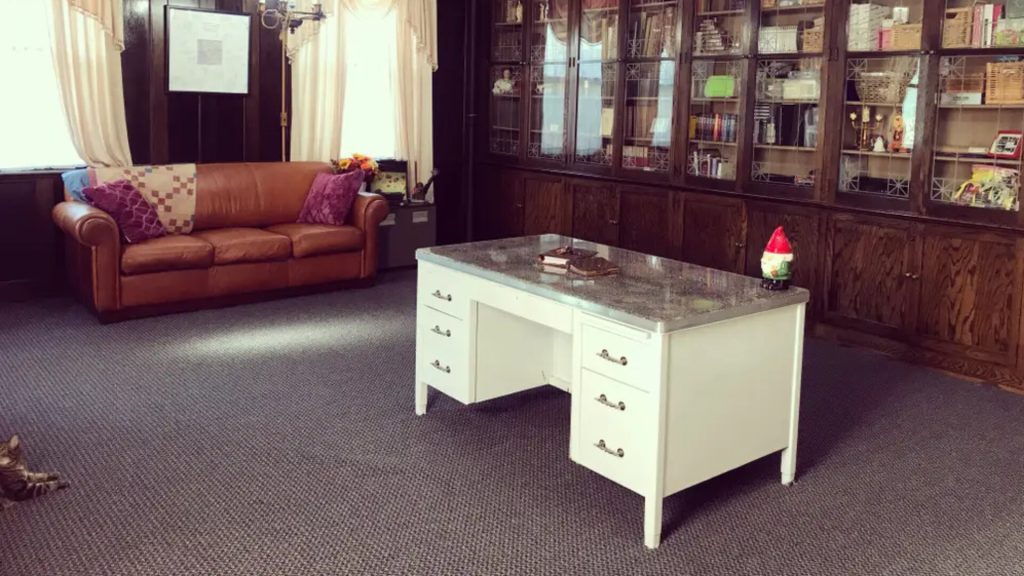
If you are a history lover who goes to great lengths to garner knowledge about different customs and cultures, you would love to pay a visit here.
The Great Room: The Family Has Great Plans For The Great Room
This large room was once the venue for most of the Freemasons’ official meetings. Now, the Cannizzaro family uses it as a theater room and play area for their children.
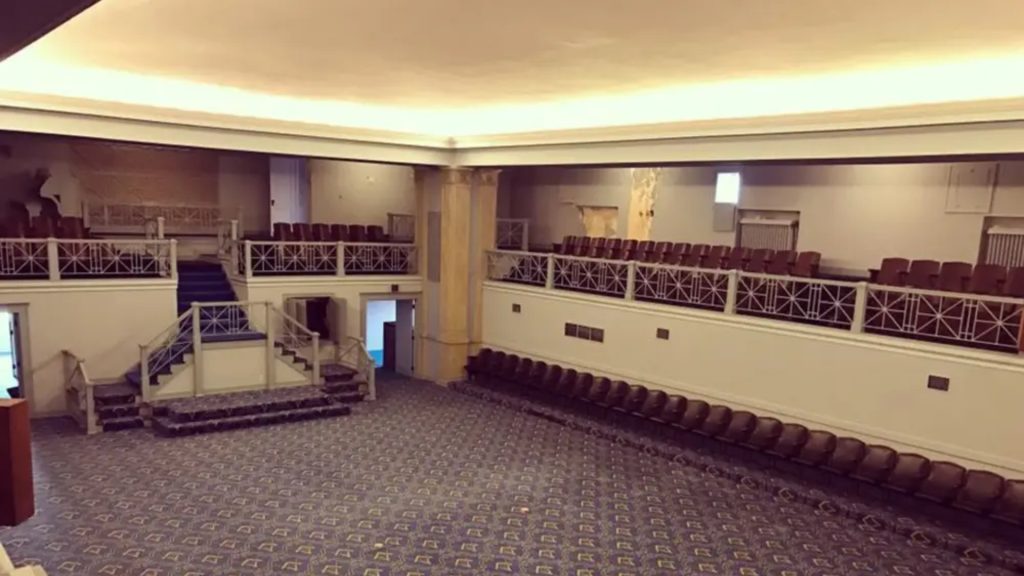
However, they have great plans to convert the room into a community space for hosting local events in the future.
House 6: A Couple Turned An Elementary School Into A Mansion
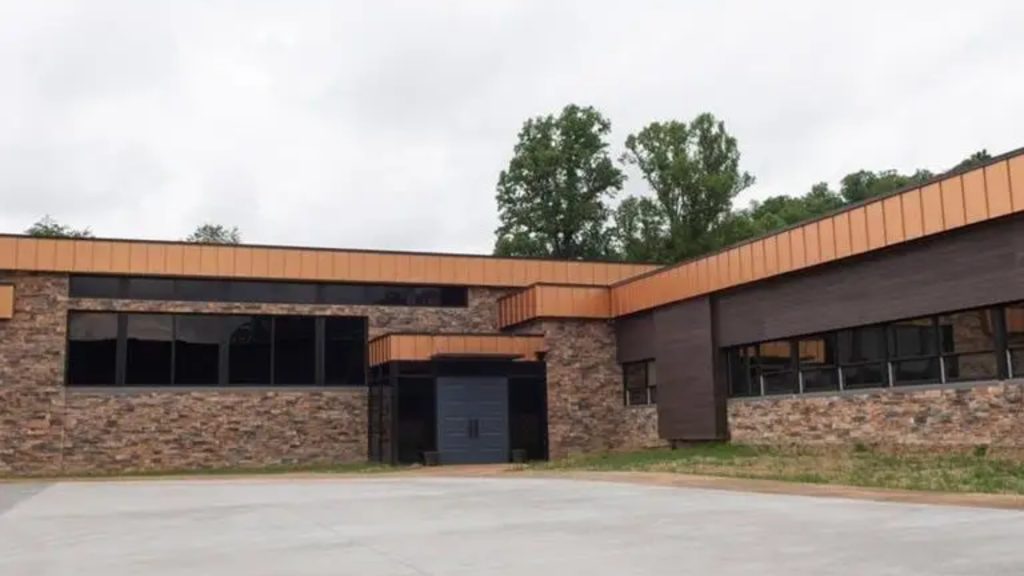
In 2016, a couple purchased an abandoned elementary school located in Mount Morris, Pennsylvania, and transformed it into a magnificent mansion. Read along to find out more fascinating facts related to the transformation.
The Entrance: The Couple Name The House “The School House”
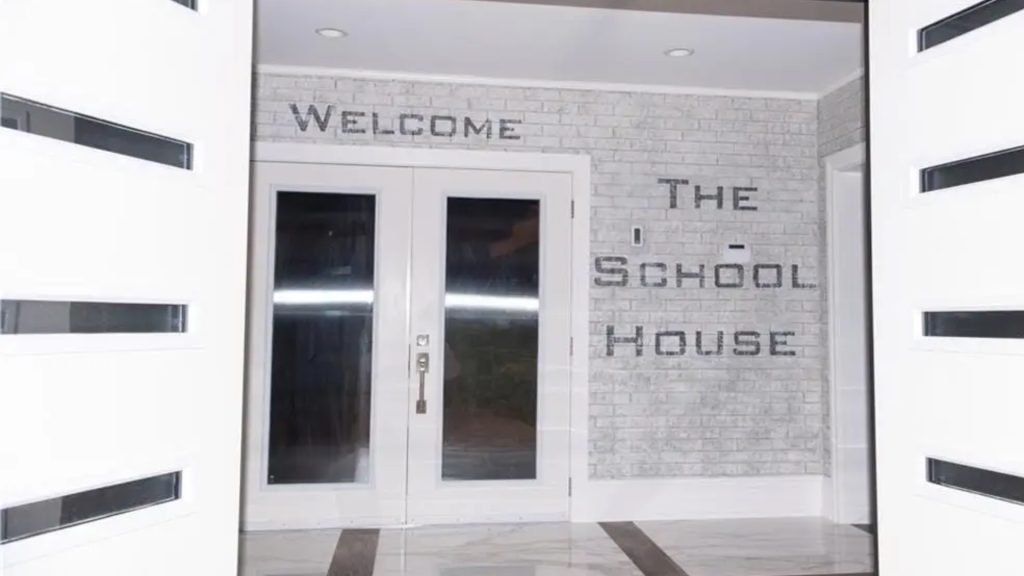
The couple decided to name their home “The School House” as it was originally built as a school. They prominently displayed the name in large letters beside the entrance gate to honor the building’s history.
The Living Room: Took Around A Month To Modify The Living Room
Sitting on 11 acres of land, the school building has been transformed into an expansive home measuring a whopping 14,716 square feet.
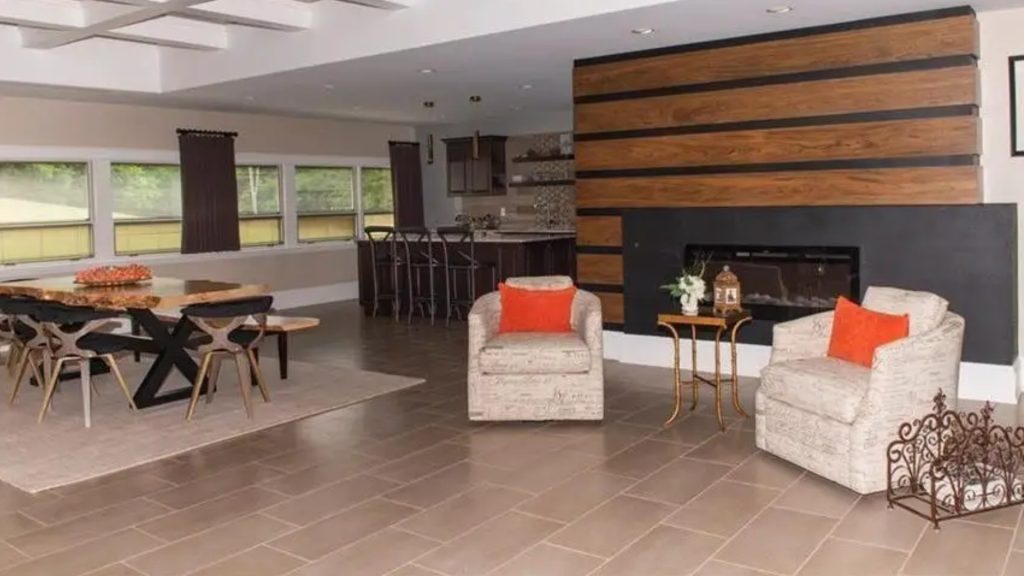
With such a vast space, one can only imagine the grandeur of the living room. While the couple has set up only one dining table, there’s honestly ample space left for multiple more.
The Kitchen: Transforming The Cafeteria To A Spacious Kitchen
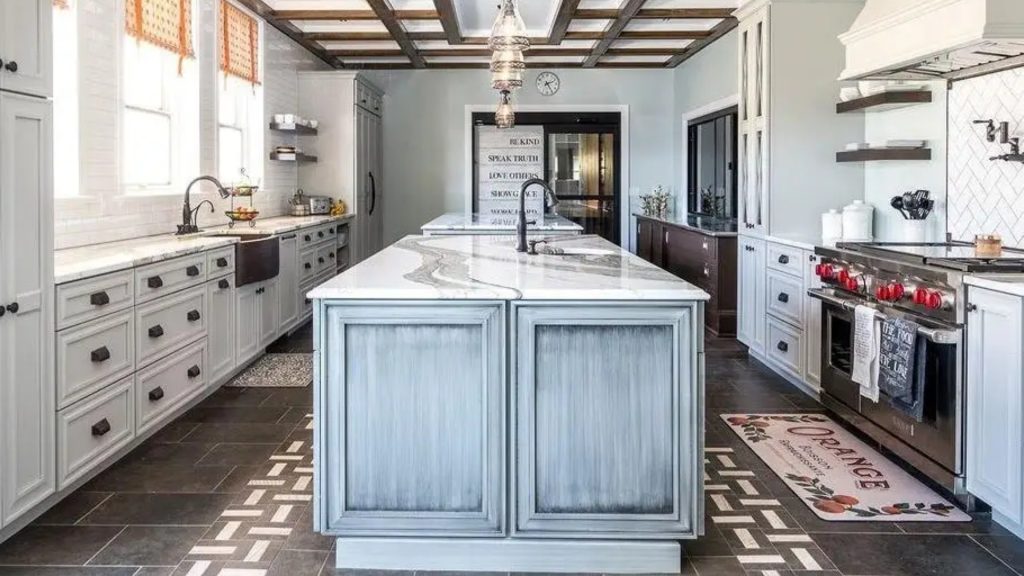
The school’s cafeteria has been transformed into the kitchen. There are two separate islands and a walking pantry for storing the food. The compartmentalized roof of the kitchen creates a vibe as if this is a Hollywood kitchen space.
Sports Room: The School Gymnasium Converted Into A Basketball Court.
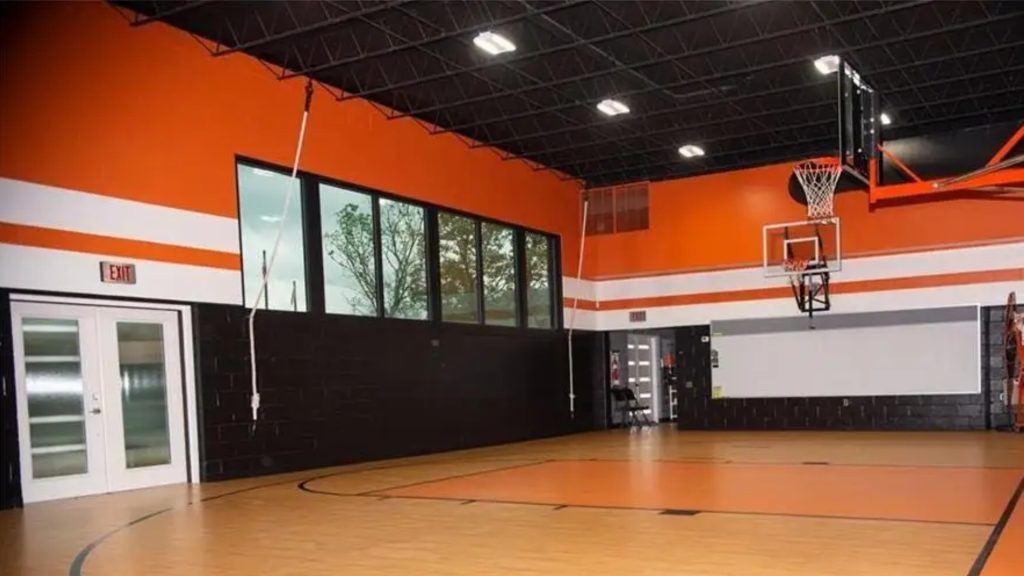
The couple had a strong passion for basketball, so they decided to transform the school’s gymnasium into a basketball court. Now, this mansion is up for sale for $2,375,000.
Final Words
This post unfolds remarkable transformations of some abandoned houses. From forgotten farmhouses to abandoned Churches, these once-ruined spaces have been lovingly restored, reimagined, and repurposed into lively abodes.
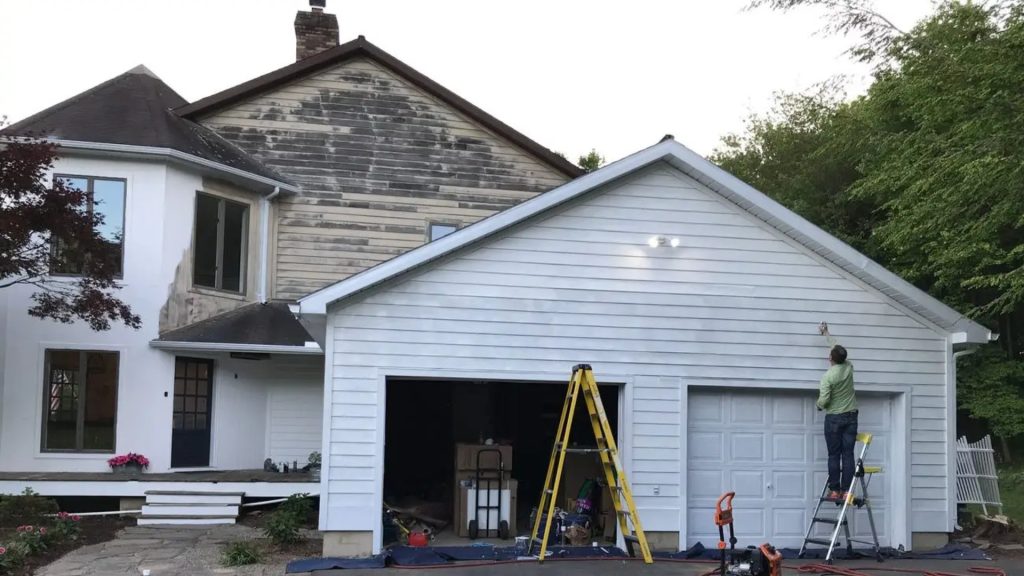
As we marvel at the before-and-after photos, we’re reminded that with positive inspiration and a fair amount of hard work, even the most neglected properties can find new life.

