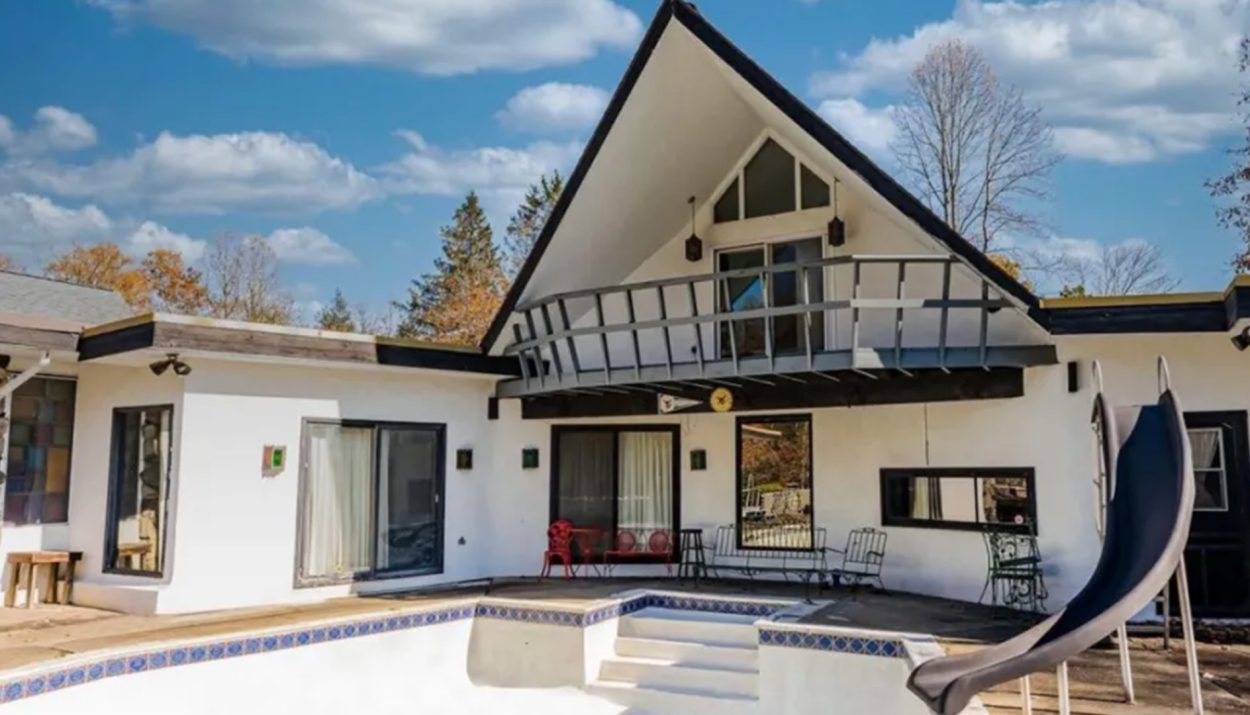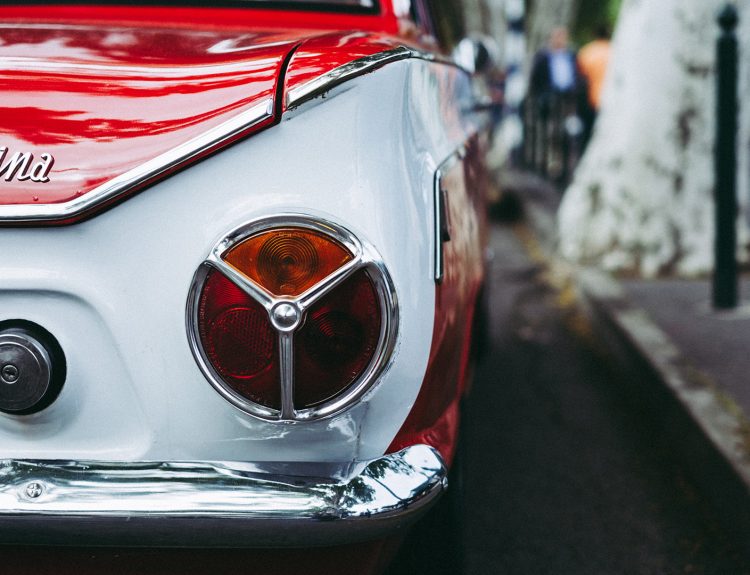Across the United States, there are houses with unique stories and different reasons for existence. This is a fact of life across the world, and the relative youth of the United States provides no exception. In West Virginia, a particularly special home has made headlines recently due to its unique circumstances of construction.
Carol McWilliams in the ‘60s
In 1966, Carol McWilliams, a contractor who was creating homes and residential developments in West Virginia for other people to live in, decided that she was going to build something for herself and her daughters to live in. This wasn’t going to be any ordinary house, though. This was going to be a home as iconic as she was.
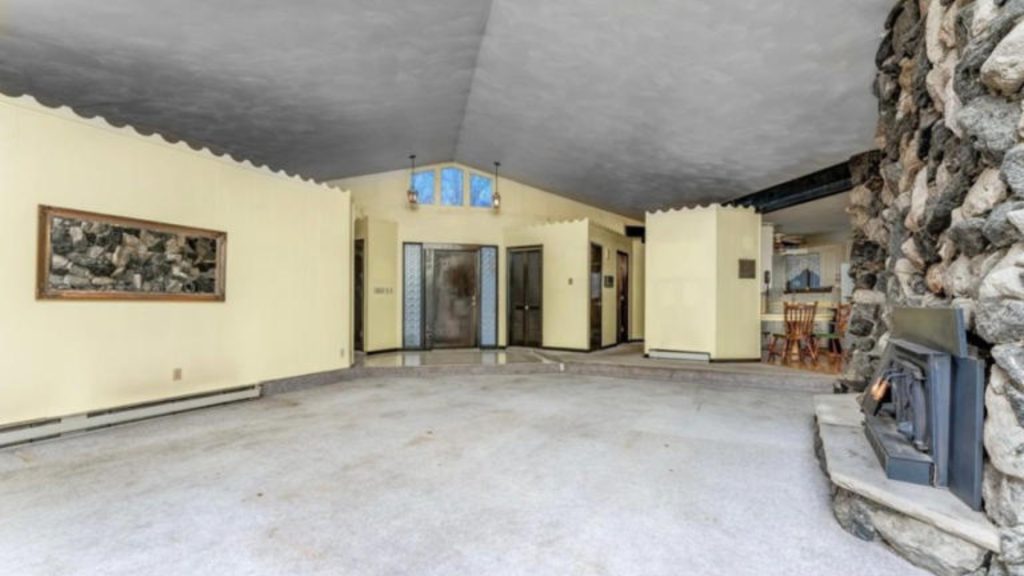
At the time, McWilliams was running a successful company in a field that was dominated by men. Her decision to design and build a home that was unlike any other in West Virginia was part for the course for her, and she decided that she wanted to achieve an architectural vision that she had been carrying around since childhood.
Building a House Out of Lava Rock
The concept was simple: she was going to build a home, using volcanic rock from Hawaii for the exteriors and fireplaces of the home. This was no small feat for the time. The rocks were purchased from the Big island, and took countless phone calls on rotary phones in order to make the purchase happen.
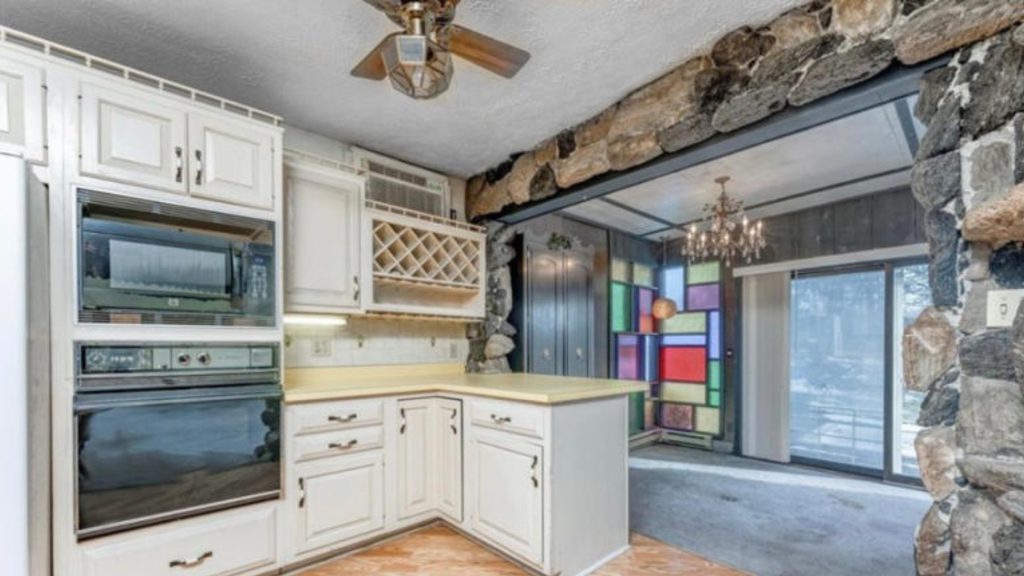
It took months for the rocks to make their way from Hawaii, across the Pacific to California, where it was loaded into railroad cars that were bound for Pittsburgh. From there, the rocks were offloaded into trucks, where they were hauled off to Fairmont for McWilliams and her construction crew.
Loving the Lava Rock
McWilliams loved the porous surfaces and flat black and gray colors of the lava rocks even more than she thought she would. She thought that it was perfect for the subtle Egyptian theme that she had planned for the home.
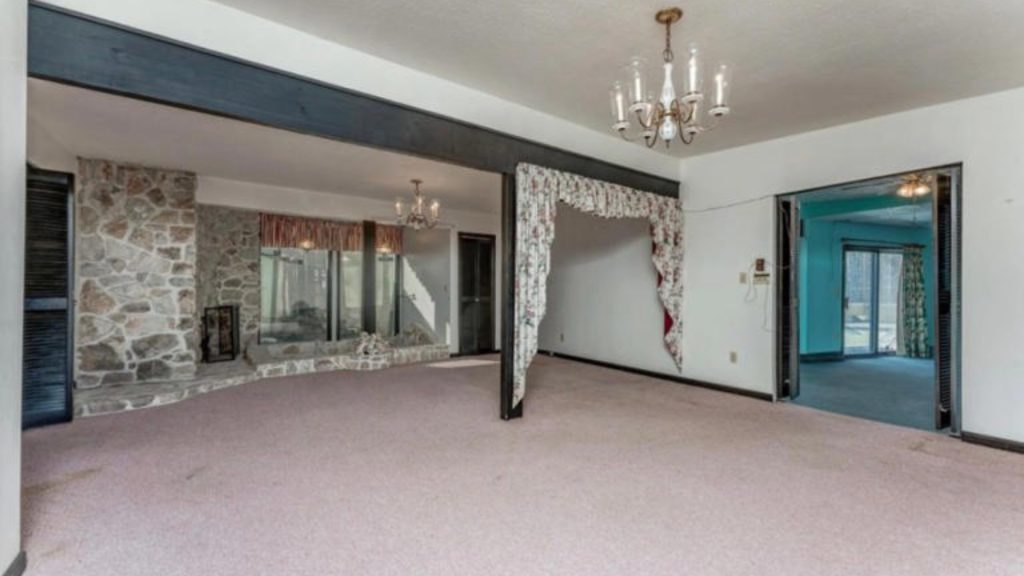
The House evolved into more than 4,000 square feet of living space over the two years of construction, and by the time the house was finished for her and her girls, it stood out as one of the most unique properties in West Virginia.
An Iconic Structure for the Time…And Now
This is no small feat, given that, at the time, Fairmont was known architecturally for the mansions that had been built by its former coal barons. The old-school buildings have since been segmented into apartments, for better or worse.
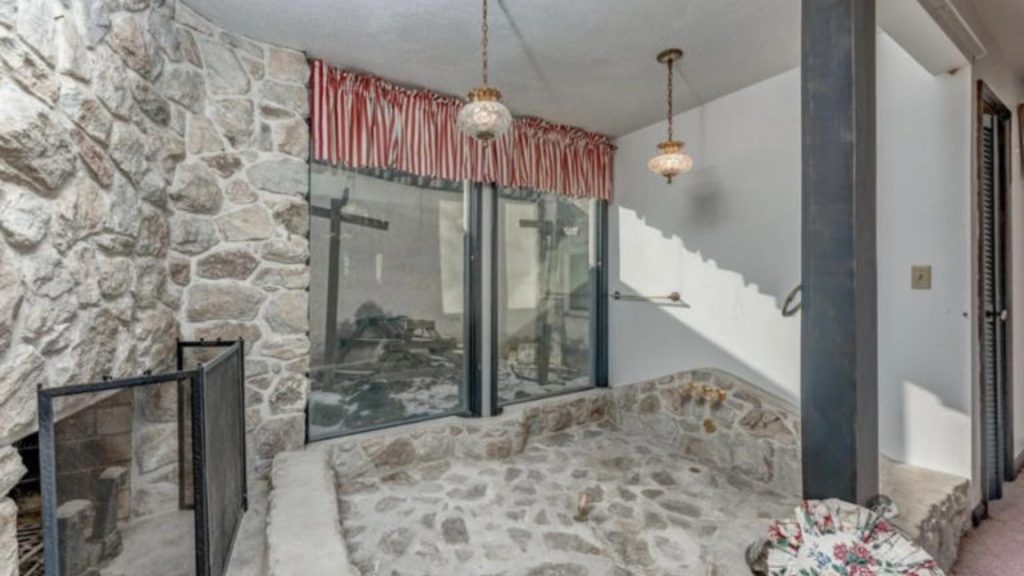
But McWilliams’ home was funky, unique even for the time, and people came to call it the Lava Rock House. It has been associated with Carol McWilliams’ bold vision for the entirety of its 58 years of existence, and even as it’s changed hands, it’s still an iconic structure in the landscape of West Virginia.
Purchased by a Fairmont Native
Of course, the home still resides on the parcel of land that it was initially built on, though it’s since changed hands multiple times. Most recently, the property was purchased by Alethea Wise, a Fairmont native who has made a career out of flipping properties and selling them to families who love them as their own.
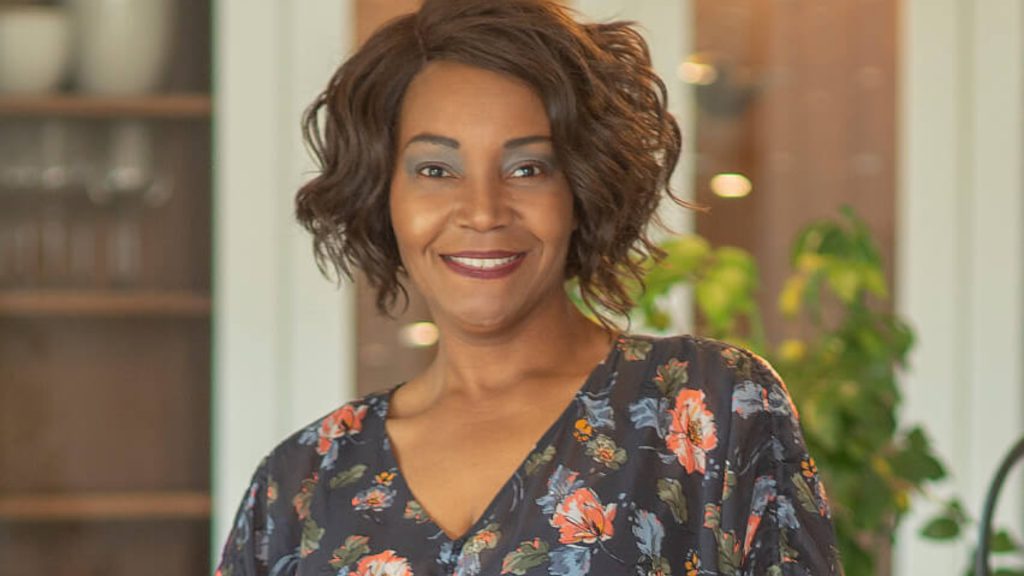
Alethea and her husband, Ed, are known for their historical renovations and design work in Morgantown’s South Park neighborhood, as well as other locales across West Virginia. They’ve made quite the name for themselves, and when the Lava House went on the market last year, they leapt at the chance to make a meaningful change to the historic property.
The Idea of Renovation
Many people might consider renovation of classic buildings such as the Lava House to be sacrilege, but in many cases, it’s necessary. The interior of homes don’t always age well, not only in style but in substance.
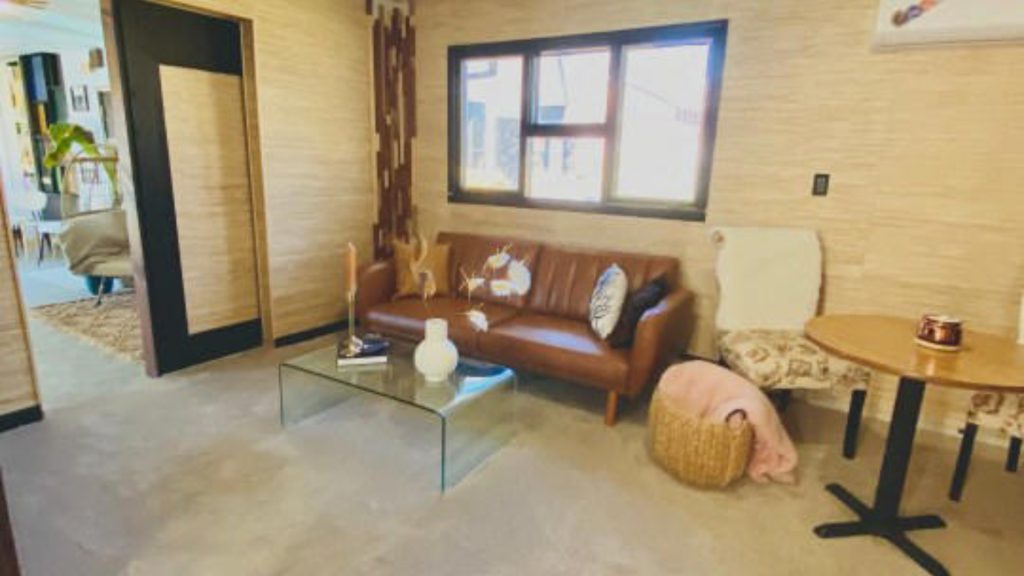
Materials like asbestos and lead paint, wallpaper with arsenic and other toxic materials, used to be commonplace in house building. When purchasing a home with history, it’s important to understand that sometimes, renovation is a necessity in order to save the home for future owners.
A Revisioning, Rather than a Gut
The Lava House didn’t require a full gutting, though. It was more a revisioning, according to Alethea. She even worked with McWilliams on the project to make sure that her new designs and changes were true to the original design and intent of the home.
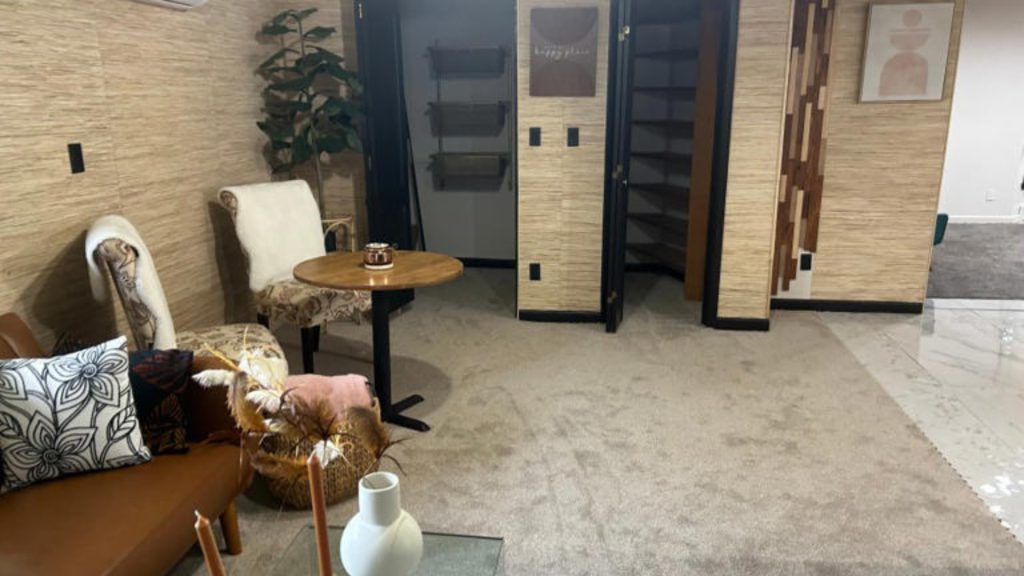
Wise explained in an interview that the home’s original layout was modeled after an Egyptian tomb, so rather than having a hallway with bedrooms, the bedrooms go off in different directions like chambers. Alethea opted to keep most of the original layout, but she did remove a bulky pantry in the kitchen and a wall in the living room.
Adding Colors and Textures to the Build
Colors, patterns, and textures are all a part of Alethea’s signature style, and her renovation of the Lava House makes that clear. All of these different design elements are on every surface of the house, but they’re all intention. For instance, the colors in the wallpaper in the dining and bar area match the home’s original stained glass.
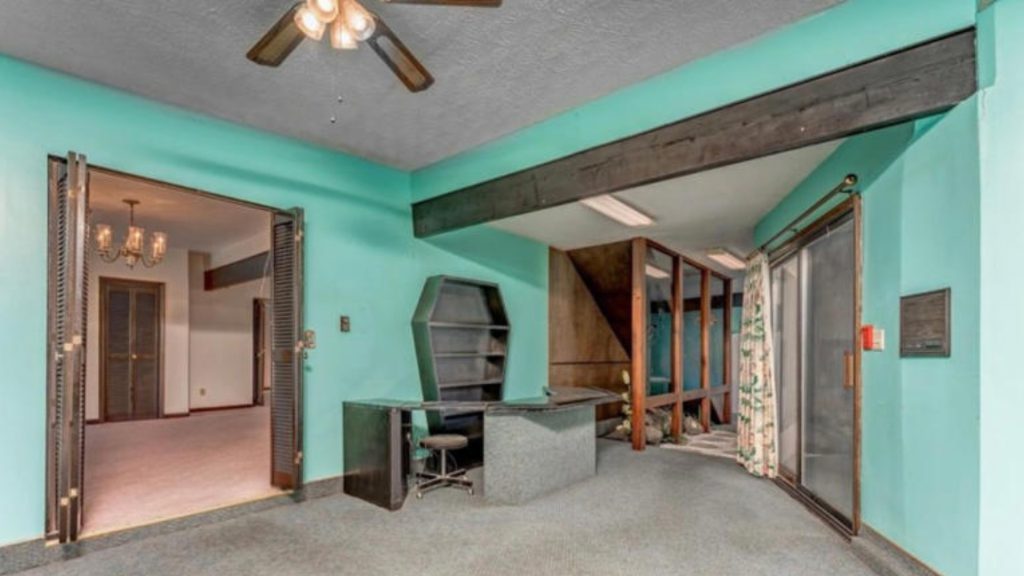
There are also two bedrooms off the living room, along with two bathrooms. The real showpiece, though, is the master suite, which is hidden behind a secret door, which is disguised as a piece of art.
The Master Suite and Bath
The master suite has a full sitting room and open shower room, as well as three closets and an attached atrium and garage. It’s the centerpiece of the house, which Alethea and McWilliams are equally fond of their hand in.
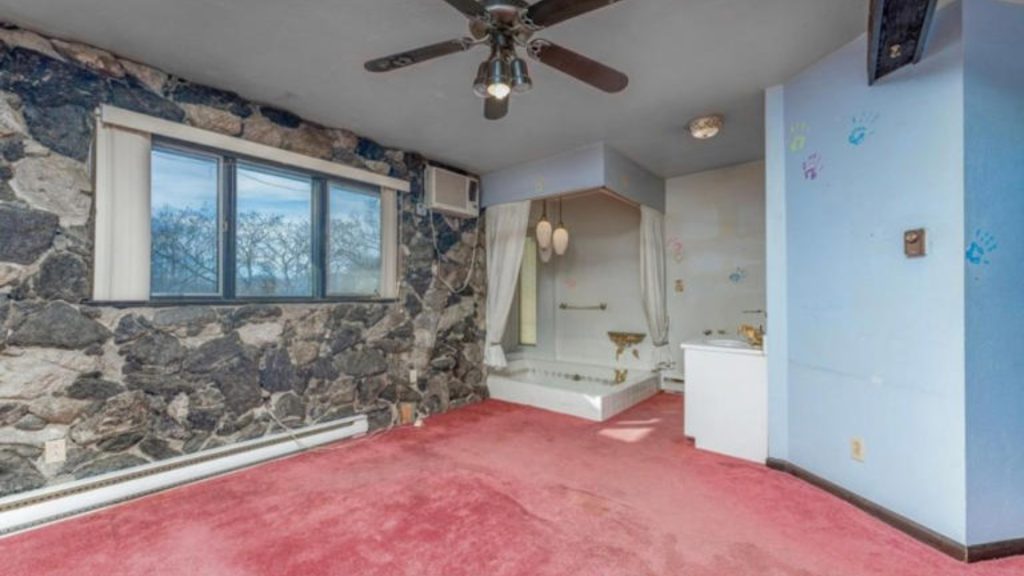
The shower room also has mirror windows, so that the person using it can see out to the atrium, but nobody can see in. It’s a particularly unique feature in a home that is already so different from the others that surround it.
Outside the Home, and Upstairs
The house also has a pool area, which was fully updated with the most important modern technologies. And off the area, the home has an additional kitchen, bathroom, and a greenhouse. The area between the pool and the main living room originally had a very indoor-outdoor feel, and even had gravel floors in some areas.
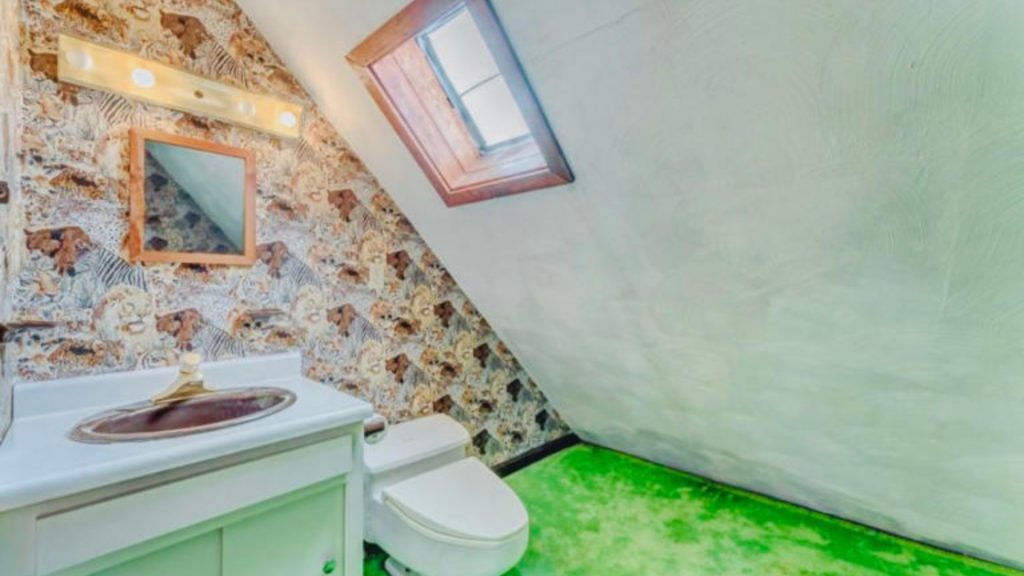
Upstairs, there’s a multi-purpose room with two balconies, one overlooking the poor and another overlooking the garden and koi ponds on the back side of the house. It also has its own half bath. The area is decorated with animal print wallpaper, which was part of McWilliams’ original design, and inspired several of the other wallpapers and prints throughout the house.
Listed for Sale, Now that it’s Complete
The home sits on approximately an acre of land off Fairmont avenue, and is listed for $699,000. The price includes all furnishings and decor, many of which were custom designed and built for the house by Alethea’s husband, Ed.
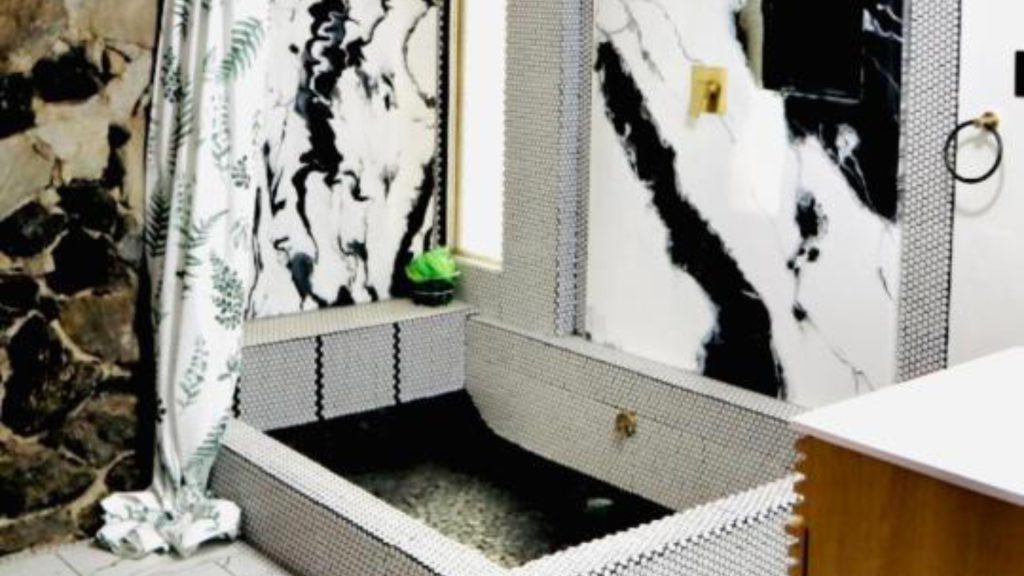
Importantly, many of the original lava rock features of the home survived the renovation. Most impressive is the famous lava rock fireplace in the living room, which was originally installed by McWilliams’ father, Paul Lewis. Lewis was a celebrated stone mason and homebuilder in Fairmont, and it’s only right that his work withstands the test of time.
Honoring the Original Elements, and Adding New
While the renovation done by Alethea and Ed honors many of the original Egyptian elements that McWilliams included in her design, the newer elements in the home carry Japanese themes.
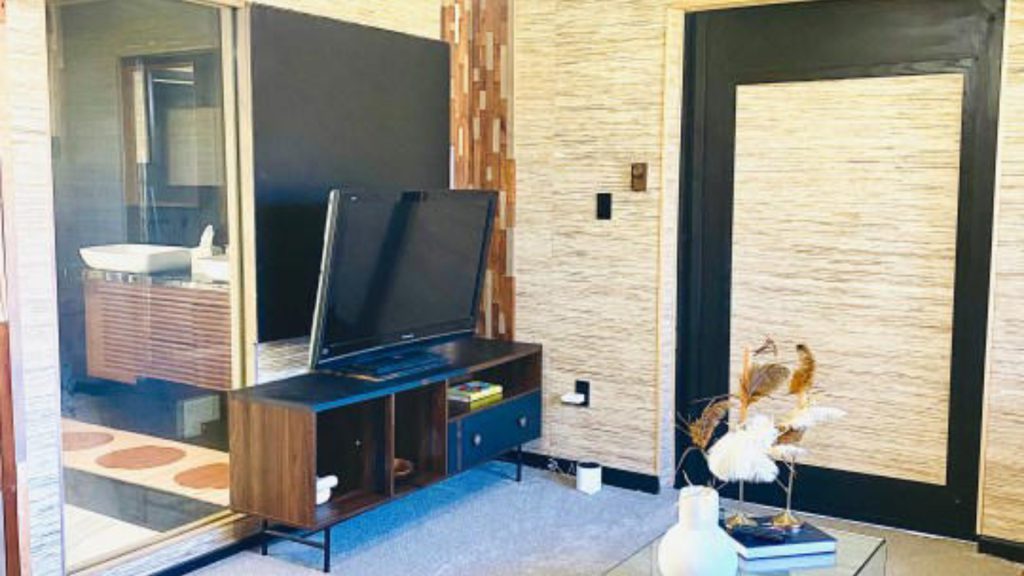
McWilliams, of course, visited the house the past winter to see the different renovations that were being done to her home. She visited while Alethea and Ed temporarily moved into the Lava house, wanting to experience the house for themselves while they still could. The purpose of flipping homes is, of course, to make a profit, but they wanted to ensure that the future family of the house would love the property as much as they did.
A Unique, Heartwarming Story
The story of the Lava House is a unique one, one that’s hard to forget once you’ve heard it. McWilliams’ original vision was fascinating for the time, and the renovation that’s been done makes it an even more iconic building in a small town in West Virginia.
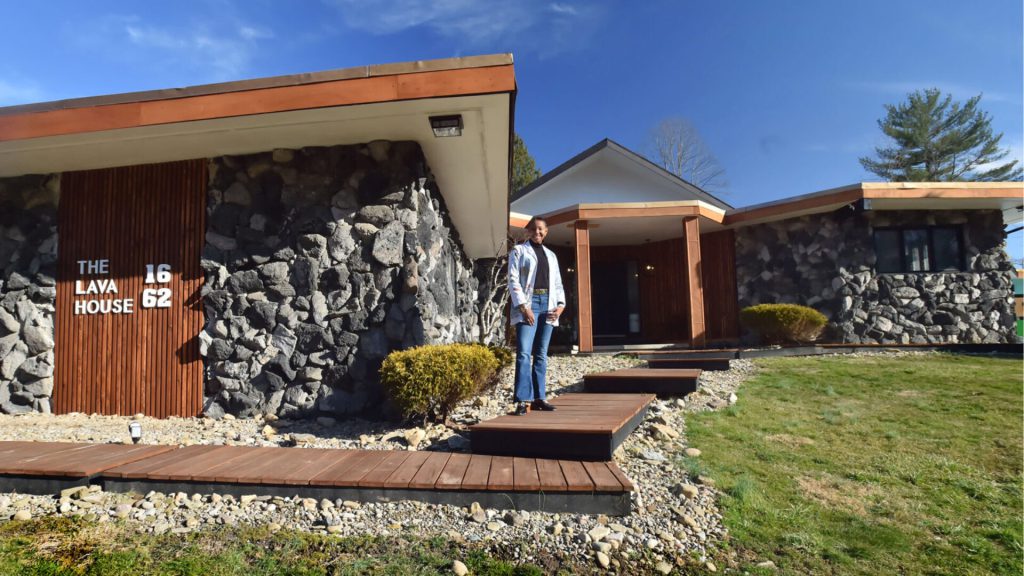
A property with such a history is unlikely to stay on the market for long, despite the high sale price. It’s likely that very soon, the Lava House will have a new family making memories in its walls, and they’ll carry on the tradition that was started by Carol McWilliams nearly sixty years ago.

